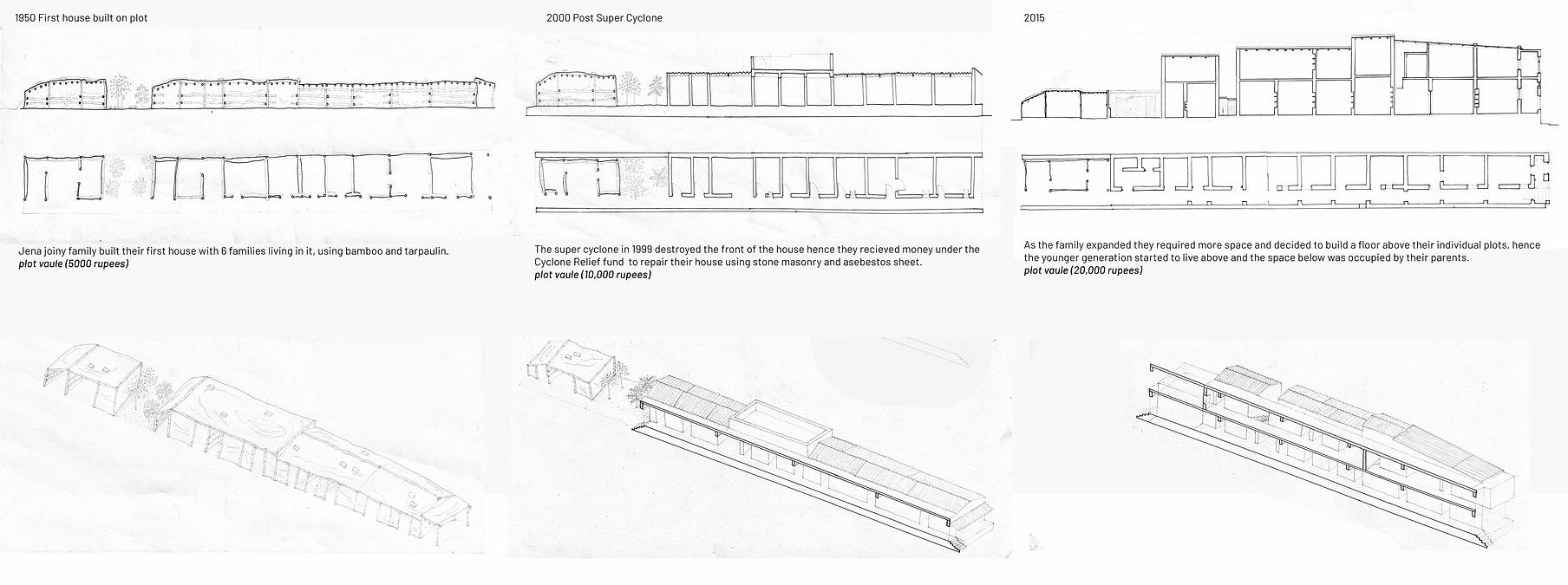Jena House
The Jena household in Behrampur village consists of seven members, led by 74-year-old Menoka Jena. A widow, Menoka lives with her son Prabhas Jena, his wife Usha Rani, and their children Sudanshu (18) and Soumya (15). Sudanshu attends college in another village, while Soumya is in high school. Goleka Jena, Menoka’s second son, is 63 years old and works on the family farm while his wife, Kaberi (52), helps manage household tasks and sells milk from their eight cows in the gotha (“guhada”). The eldest son of the family has passed away, while the middle brother resides in Puri, where he participates in politics.
The Jena house, built 96 years ago and later refurbished, features 10 rooms. Visitors are greeted by a Tulsi plant (“Vrindavati”) placed on a plinth, followed by a verandah (“pinda”). Inside, a meeting room (“bethak ghar”) sits beside a semi-open space that leads to a courtyard used for washing and cleaning. A passage connects five rooms, including a treasure room (“Kosadaksha”) and four bedrooms, along with a staircase to the terrace. Beyond the passage lies a dining area, with a storeroom and prayer room (“thakur ghar”) to the left, and a shop (“dukaan”) selling bangles, bindis, mirrors and earrings to the right.
An adjoining open area houses the main kitchen (“rasoi ghar”), a chulha for cooking, a wood storage space, and a hand pump. Bathrooms and toilets are located near the gotha, which shelters their cows. A back exit leads directly to the road. The house was constructed 96 years ago with only the pinda, meeting room and one bedroom made of chira bricks while the other part of the house was built 34 years ago using chira, concrete, and teakwood, with an asbestos roof.
The family owns land 0.5 km away where they cultivate mangoes, cashews, and rice seasonally. They are also involved in aquaculture where they sell shrimp, prawns and fish as additional sources of income. Goleka also has an income which comes from the sale of the wood sourced from his farm and backyard.
Despite facing cyclones in 1999 and 2020, the house sustained minimal damage apart from the roof. Farms and homes on the village’s outer rims suffered more severe effects.

Having only 10 members actively occupying the house, the household profile shows the coming generations following the fashion of migrating to larger metropolitan cities leaving the generational occupations behind.
Household Profile

Site Plan
The 14 haath by 90 haath house, sharing walls with neighbors, reflects efficient, community-focused design. With a community hall like Bhagwati Kund historically within the plot, it balances private functionality and shared spaces, emphasizing cultural and social connections.
The detailed plan of the house shows a clear and practical layout. Services are placed in one corner, while the house is divided into two halves: one for private rooms, arranged as repeated modules, and the other for open and semi-open spaces. With access from both sides, the plan allows easy movement and connection. The backyard is the busiest and most used space, acting as a hub for activities
.jpg)

The newly constructed block of the house is seen occupied by the head of the family even though he's the only person living in it. This house is also the only house amongst the 3 houses to have a kitchen and a washroom where for others services are observed to be occupied on the external periphery for their households.

Spatial Configuration

The house features a lobby next to the meeting room, emphasizing the owner's role as a landlord by making it a central element for interactions. A continuous plinth links two houses, symbolizing unity while maintaining distinct identities, balancing functionality and status.
Section A-A'


Section B-B'

Section C-C'
The drawing illustrates spatial hierarchy and multifunctional design, with a staircase doubling as storage, a passage linking spaces, and a vertically elongated courtyard bringing light, ventilation, and openness. The courtyard softens the compact design, fostering interaction and relaxation.

Section D-D'

.png)
Transformation of Houseform