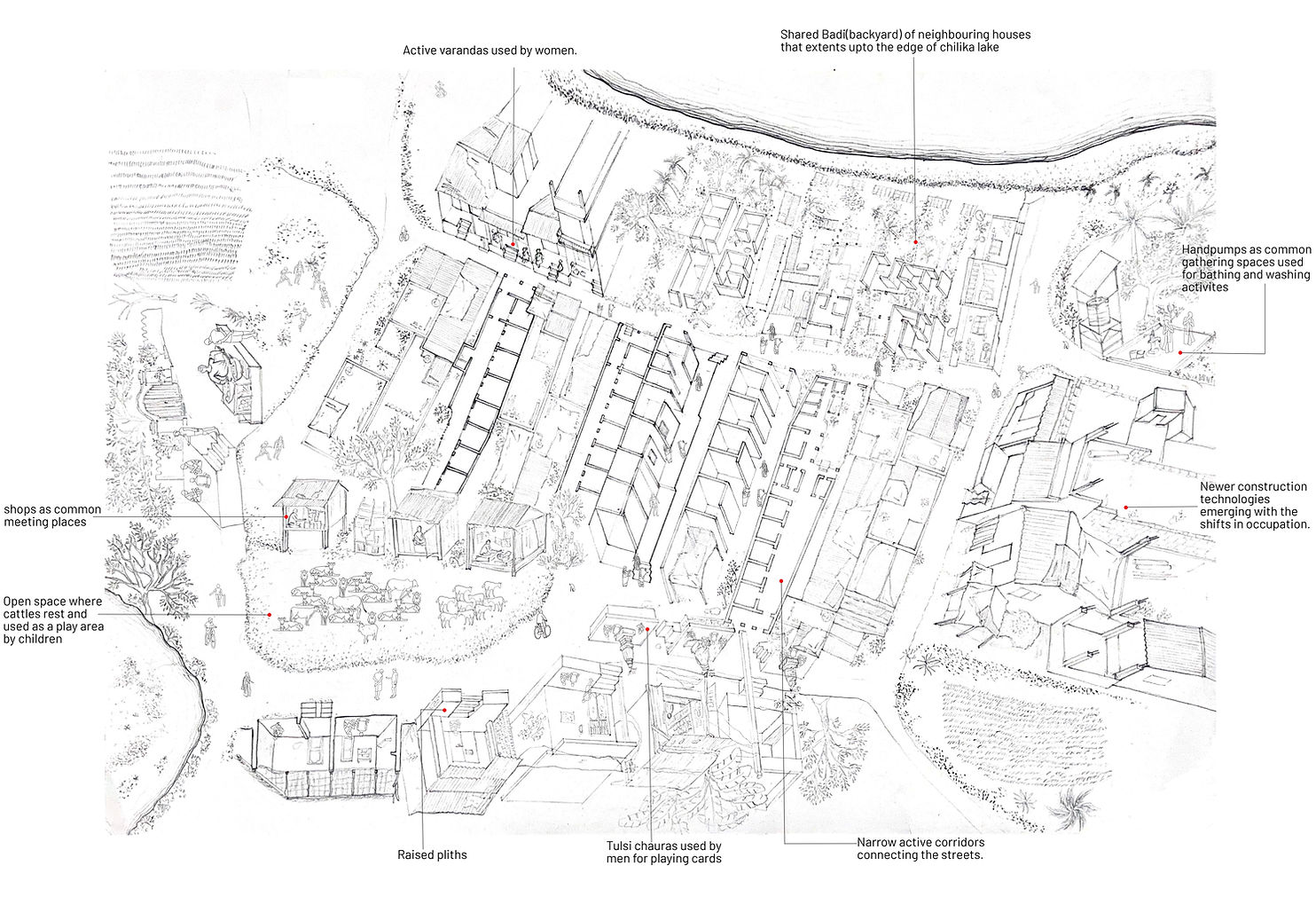Settlement
In exploring the villages Behrampur and Mainsha we see how built environment deeply influences people’s daily lives & With these drawings, we sought to establish the complex relationship between the people and the character of the village, illustrating how the built environment responds to and shapes daily practices. how spatial organization not only reflects but also influences the social, cultural, and functional dynamics of the community. And to uncover the reciprocal connection between the people’s way of life and structure define their environment . These villages provide insightful examples of how spaces are not just structures, but active participants in the way people live, work, and interact and r embedded in and guided by the overall layout of the village. In Mainsha, the village is organized around two main streets connected by a central corridor, with homes facing a shared courtyard. This courtyard, which includes essential features like kitchens, handpumps, and toilets, fosters interaction between neighboring households
. The division of space creates a physical connection while strengthening social bonds. The corridors, which are the most active spaces of the home, blend private and communal areas, where family members gather and interact. Additional spaces for drying fish, wood, and repairing nets reflect the village’s practical needs. Cyclone shelters, originally built for protection, have evolved into leisure and parking areas, showing how spaces adapt over time. Elevated plinths in newer homes act as patios or expansion areas, signaling a shift toward more permanent structures made of brick and concrete, but the reuse of materials like old fish nets for roofing maintains a connection to traditional methods. In Behrampur, central courtyards also function as shared communal spaces, fostering social interaction between neighboring homes. Raised plinths serve as gathering areas for both men and women, where people come together in the evenings to relax.
The corridors, or "Sai," act as key passages linking homes, often becoming the busiest part of the house. These narrow spaces encourage a constant flow of activity between the private and public realms. The streets are wider than those in Mainsha and serve multiple functions—drying fish, wood, and other materials for daily tasks. Small shops and plinths around trees have become informal meeting spots where villagers gather to play cards, chat, and connect. Shared bathing spaces are also central to the village’s social life, providing both a functional space and a point of socialization. Both villages—Mainsha and Behrampur—demonstrate how space influences daily routines and social life. In Mainsha, the central courtyard and shared corridors encourage interaction, while the practical use of space for drying fish, repairing nets, and leisure activities further strengthens the communal bond.
In Behrampur, the raised plinths, wider streets, and active corridors serve similar functions, supporting both social interaction and daily tasks. While Mainsha is transitioning from mud structures to more permanent homes, Behrampur’s design maintains a focus on shared spaces, like the courtyards and bathing areas, that strengthen the sense of community. In both villages, the layout and spaces are not just functional; they are vital to the way people connect, share routines, and form the social fabric of their communities.

.jpg)