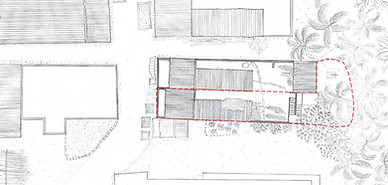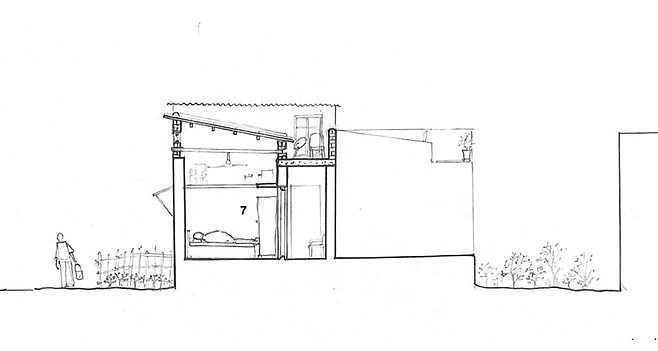Dalai House
The Dalai family's residence in Mainsha village, located near the cyclone shelter, was built 15 years ago in 2010. The house is owned by Mr. Sharadchandra Dalai, who belongs to a family with a generational presence in the village, spanning seven to eight generations.
The family consists of eight members, including children. Mr. Dalai has two married sons, Chinmay and Gyanendra. Chinmay has two daughters and Gyanendra has one, ages 10, 7, and 6, respectively
The Dalai family’s primary livelihood is based on fishing, which is a central occupation in the village. The two sons practice fishing as an occupation individually, while Mr. Dalai has retired.
In addition to fishing, the Dalai family participates in seasonal rice cultivation from June-July to the end of November-December on an acre of land.
This agricultural activity complements their livelihood, though the fishing industry remains their primary economic focus. The women in the household are responsible for domestic activities, including the care of children and maintenance of the house.
The construction of this dwelling was completed at an approximate cost of ₹4.5 to ₹5 lakh.
Construction materials for housing are typically sourced from the mainland. Notably the work is carried out by local islanders, ensuring that the employment benefits remain within the community.

With street on the front that activates itself in the evenings as fishermen return from the waters and women gather around the Chaura and a Badi that swells, blurring the boundaries of claim extending onto Chilika lake in the back the house sits in a linear fashion flushed between neighbouring houses sharing common walls.
Household Profile

Site Plan
The linear housing, measuring 10 hath by 43 hath, with a house adjoining owned by the owner’s cousin, currently unoccupied, with its shared roof used by the Dalai family for drying fishnets
Houses within a house – Three homes: the pratham ghar belongs to the father, followed by those of his two sons.
There is a common access called agona, which further branches into pratham gharo of the father, dwitiya gharo of the elder son, tritiya gharo of the younger son and a shared thakur gharo, rasoi gharo.
The pindha, or Verandah, is opening up to the street becoming a leisure space for the elderly men in the area.
The Gharo bari, or backyard is majorly used by the women of the house, since it is behind it becomes a private space for them. There are coconut, guava, banana and moringa trees and a flower garden which are fostered by the women.
There is a soft separation between the backyard of the two houses differentiating the households.


The pindha, or verandah, opens to the street, serving as a leisure space for elderly men, while the gharo bari, or backyard, offers women privacy. With coconut, guava, banana, and moringa trees, as well as a flower garden, the backyard is nurtured by the women, and its fruits are used for the household.

Spatial Configuration

The extended passage, known as the agona, serves as a flexible space, functioning as a living area while also accommodating washing, drying, and storage needs of all three houses.

Section A-A'

The thakur ghar, kitchen, and backyard form the common spaces for the three nucleated families, while the repetitive modules for the private spaces gradually step up allowing more storage for the individual families and better ventilation.
The double heights allow for more storage for the individual families and better ventilation.

Section B-B'

Section C-C'

Section D-D'
House and kitchen opens into a shared passage.
The higher heights of the plinth might be because of the conditions during the cyclone, to keep their spaces away from the moisture.
The higher plinth heights might be designed to protect the spaces from moisture, particularly during cyclonic conditions.


Transformation of Houseform