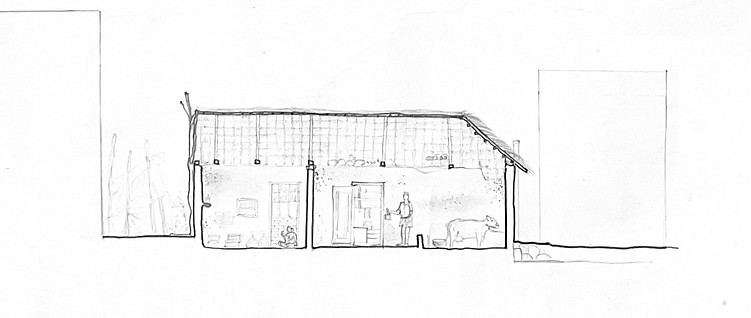Barik House

The Barik household has 15 family members currently living in the house. The primary occupation of the household is laborer.
Household Profile

Site Plan
The Barik family's house functions as a passage, linking two roads with openings on both ends while remaining closed on the sides. The front portion accommodates the Barik family, and the rear is occupied by their cousins. This linear, dual-entry design seamlessly integrates connectivity, shared living, and privacy, embodying cultural and functional intent.
The Barik house centers around a courtyard that serves as the axial pathway connecting all spaces. The main entry passes through the cow shed, with bedrooms on one side and functional areas—kitchen, chulha, toilets, and calf shed—on the other. All chores and life mostly happen in that axial pathway and courtyard, making it the most crucial part of the house. The courtyard anchors daily activities, blending utility and community.



Spatial Configuration

The sectional drawing of the household illustrates the transition between two streets, addressing the height difference through a play of levels. This transition is reflected in the material palette, with three construction phases: mud and thatch, bamboo and tarpaulin, and brickwork, representing the household’s evolving functional, economic, and contextual needs.

Section A-A'

Section B-B'
The shorter section of the household highlights the disproportion between the house’s breadth and length, emphasizing the compact nature of its width. This section accommodates the bedrooms and calf shed on opposite sides, while the central alleyway passes through the bedroom and kitchen, facilitating daily activities and serving as the functional and social spine of the household. Although the house includes a modern kitchen, the family prefers cooking on a chulha in the dedicated chula area, reflecting their attachment to traditional practices even within a contemporary setting.


Section C-C'

Transformation of Houseform
This house is home to two brothers, Niranjan and Sudarshan Barik, along with their wives, Srujankanti and Saraswati, and their extended families. The Bariks belong to the barber community, a traditional occupation that has shaped their way of life. Niranjan, the elder brother, tends to the household’s three cows and three calves, while Sudarshan works as a laborer in the village. Niranjan has three sons—Kaaliya, Balaram, and Jalandhar—while Sudarshan has two sons, Ashish and Devashish, and a daughter, Lijja, who works at a bank in Puri. The sons primarily work as painters in Bangalore, with two of them married to Rashmika and Sonali Barik.
The grandchildren, Rani and Swayam Barik, further enrich the household’s dynamic.
Located at the entrance of Beharampur village, the house consists of two sections. The older part, a cow shed built over 100 years ago using mud and thatch, now serves as a cowshed. The newer section, a concrete addition built six years ago, accommodates the family’s evolving needs. The construction was completed after receiving 1.2 lakh from the government under the Pradhan Mantri Awas Yojana, with an additional 3 lakh contributed by the family.
The house opens onto the village’s main street, featuring a veranda( “बारेडा” ) partially shaded by the thatch roof. The entry leads through the cowshed that has, worship room (“ठाकर घरो”) on the side which then leads into an axial courtyard, which connects the various parts of the property. On one side of the axis lie the kitchen ( रसोई घर ) , calf shed ( गोरू घर ), chula area, toilet, and hand pump, while the bedrooms (सोईबा घर) are located on the opposite side.
This home embodies the dual nature of Beharampur’s transformation, where traditional mud-and-thatch structures coexist with concrete buildings in the end . The older section represents the family’s agricultural roots and cultural heritage, while the newer addition reflects their changing evolving lifestyle.
The house is built with mud and thatch, with a central pathway and minimal openings that create a cool, serene atmosphere. It emphasizes both utilitarian activities related to the cow and spiritual practices, blending domestic life with tranquility.