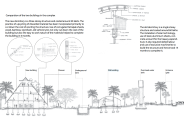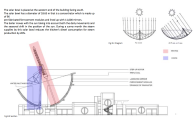Technotonics at Auroville
- Dipti Bhaindarkar, Sabaa Giradkar and Mihir Desai
- Jan 22, 2019
- 5 min read
Studio Team : Dipti Bhaindarkar, Sabaa Giradkar and Mihir Desai
The Semester Five Technology studio revolved around introducing the ideas of net zero and sustainable architecture. A week long field visit was planned at Auroville. Auroville being a planned town space has been a field for experimentation and explorations for many through the years to come. Along with explorations in building techniques, Auroville has a strong socio – cultural narrative which formed a base for understanding this new place.
Auroville is a township located in the Villupuram district in the state of Tamil Nadu with some parts in the union territory of Pondicherry in South India. It was established by Aurobindo Ghosh after his enlightenment and was implemented by Mirra Alfassa, known as ‘the mother’. It was defined to constitute unity among all on an international scale. It was ‘A Dream’ of the Mother to create “A place where the needs of the spirit and the care for progress would get precedence over the satisfaction of desires and passions, the seeking for pleasures and material enjoyments.” This dream was executed through design by architect Roger Anger, who designed the spiral galaxy urban plan for Auroville, named after Aurobindo Ghosh. The plan now consists of a city core with four zone namely- International, Industrial, Cultural and Residential Zone surrounded by a Green belt that isolates and protects the city from the impact of the externalities.
The way to reach Auroville was a transition from the densely populated city of Chennai to this town in the midst of a forest. We were hosted by Ms. Kelsang at the Tibetan Pavilion, in the International zone of the city where she briefed us about the ways of living in Auroville and the pavilion. She provided us with our first insight in this new neighbourhood.
Our group visited a range of buildings that differed not only in programme and typology, but also the cultural background that shaped the way the spaces were designed. The movement in each of these spaces was very evidently articulated by the philosophical ideas of the inhabitants of the space. For example, The African Pavilion was free, open and made using bamboo and ferrocement. The Visitors Centre on the other hand was a set of structures spread over an area where the landscape moved a person intentionally through the space.The Unity Pavilion was an exhibition space that gathered everyone in a huge halls whose full-height windows bought the outside nature in. The campus of the International Pavilion functioned on the philosophy of being open to all, similarly the building language and technique of the structures in the campus differed from one another- one structure used ferrocement and steel and had a vaulted roof, whereas another structure used wood and had a sloping roof made of compressed tetra-pack corrugated sheets.
Auroville also had built spaces dedicated to community spaces that housed cultural practices like art, dance and music. Svaram, an organisation researching and building musical instruments using traditional building methods experimented with materials. It was a space that gave people opportunities to learn, practice and heal with sound. The Earth Institute was another learning space that practiced and taught earthen construction techniques using CSEB- compressed stabilised earth blocks. It looked at building techniques using local materials and making structures efficient and climatically responsive.The Bharat Niwas was a pavilion that represented India in the International Zone. The campus had structures with different programmes like – the library and the Kala Kendra. These different structures showcased different cultural practices of India and also had a collection of books and research documents on Auroville.
The Solar Kitchen was one of the community kitchens in Auroville. The existing structure has a solar bowl, 15 meters in diameter, that generates steam used for cooking food. It helps save upto 15-20 litres of diesel everyday.
The Matrimandir is a large geodesic dome that is situated in the center of the city of Auroville forms the oculus. It is called the soul of the city and is placed on a large piece of land called Peace. This geodesic dome has a path that takes one up three levels to enter the meditation chamber. The formalities and the entire journey to reach the meditation zone builds up a certain certain influence on a person’s response in that space. The main chamber at the top of the sphere is a completely white chamber with twelve columns laid in a circle. In the center of the hall is the world’s largest optical glass globe. A thin stream of light enters from the exact top of the dome and hits the glass globe. The complete setting of this space was found intimidating to a few, deafeningly quiet to a the rest and made most of us restless. Not sure if it was because of the space or because none of us meditated at all. The volume and scale of the complete structure was gigantic compared to its immediate surrounding. ‘Peace’ the land mass consisted of two amphitheatres, 12 gardens and the oldest banyan tree that now has multiple trunks spread like an umbrella.
We gained a lot by listening to many resource people in Auroville as they shared their experiences with us. Mr. Lalit Bhati was a town planner and also an Aurovillian. He briefly told us about the ideals of auroville and how they have been building on to the concepts and ideas of the mother even after her death, trying to uphold this utopian city as pure to its conception as possible. We also met Ms. Lata Hadeo, an urban planner and an Aurovillian who had studied the town planning of Auroville. She gave us a much better understanding to how exactly was the concept of Auroville and the galaxy plan put and managed on the real land and explained us about the various gravities of functions of Auroville. She correctly said that even though the ideas and wish of Auroville sounded easy, they aren’t achievable in a go and are prone to a series of failures to meet its fate – either be the true utopian city for all or end up with the consequences of its past years.
Auroville as a town seems quite experimental in both its architectural and building language and its socio-political structure. It is interesting how the same space of Auroville transforms in experience for an aurovillian, a local villager and a visitor. A few questions that constantly came into our minds were as we traversed these landscapes were ;
What would be the idea of ‘A local’ for Auroville?
What led to a conscious decision of sustainable yet experimental structuring at Auroville?
Can just a dream shape spaces / towns ?














Comments