Light in Architecture
- Janhavi Naik, Prishita Kulkarni, Rachit Raj Somani, Dipti Bhaindarkar
- Aug 31, 2021
- 5 min read
Technology Module, A19 Batch
Mentors: Dipti Bhaindarkar | Gauri Joshi
-Janhavi Naik, Prishita Kulkarni, Rachit Raj Somani, Dipti Bhaindarkar
Technology module in Semester 3 analysed how light, in all its aspects, influences the spatial experience and crafting of a space. The module began with a series of conversations of how light works as a tool to craft spaces and also governs the use of space. Students began with meticulous observations in their own homes, closely observing light conditions, intensities and hence the related use of space through the day. The field was their own homes and hence allowed for close observations. Parallel to this, the course introduced the students to a set of electrical drawings – reflected ceiling plans, single line diagrams, false ceiling layouts etc which are used in the industry as a method of communication of details. Further, each individual student was asked to propose interventions in their homes based on their observations and needs. As the space of the home during the pandemic morphed itself into a workplace, the need of light and the quality of lighting needed an intervention.
This module investigated the concept of light choreographing a space and how light was playing a crucial role in designing and crafting spaces. The students learned about how different quantities and qualities of light influence how a space is utilised and occupied.The activities performed in a space are influenced by the light inhabiting it.
Prishita Kulkarni
The vertical fins on the western facade help to give a nice shadow for the bedroom in the afternoon hours, with small amounts of light entering the room through the gaps. Interventions for the kitchen brings in more light making the kitchen look bigger. A lot of the activities can take place in the morning hours without the use of artificial light. Addition of lights on the beam right above the sofas make the space more functional, and enhance the experience of that particular space.The interventions for the dining space make it not only habitable, but also bring in a sense of togetherness.
Radhika Choksi
This project worked with the idea of investigating the current light filtering in the house due to its orientation and envelope. The main concern for this project was the constrained visual connectivity of the kitchen area to the outside as well as diminished and poor lighting conditions. The insertion of a small fenestration allowed to establish connectivity with the street outside as well as to enhance the light conditions for working in the kitchen. Further the bedroom space fenestrations were redesigned with louvres on the western facade to enhance the quality of the light filtering within.
Aakanksha Shah
The major interventions in my house focus on ensuring that light (natural/artificial) facilitates the function of that space, while also enabling it to afford various other activities. Oriented towards the west, my bedroom receives direct and glaring sunlight through the day. The experience here is not so pleasant, it’s either too lit or too dark. By experimenting with the windows (height and adding moveable panels) the previously profuse light is now diffused and made uniform. This light quality is what makes the environment suitable for the well functioning of a workspace and also enhances the experience of everyday life. Moreover it opens up possibilities of judiciously utilising the same space for multiple purposes. Bright white light is concentrated over the dining area while the rest of the living room receives thinly dispersed light. To make sure that the entire place is gently illuminated, I placed an additional central soft yellow light that is amiable. The indistinct transition is such that it maintains the connection between occupant and space, thereby inducing a sense of association with it.
Rachit Raj Somani
Light is an omnipresent element that has the ability to set or manipulate the spatial experience and user comfortability in a space. I have lived in my current home for all my life. Hence, it entails spatial experience and habits that have developed over this period of time. The process of observing and analysing this space in terms of light, both qualitatively and quantitatively, resulted in a set of observations that I have seen daily, yet I haven’t noticed before. How, over time, the use of certain spaces morphed from the designer’s intention to the user’s comfortability. How the users shifted to different spaces for particular activities, with appropriate light conditions for their optical requirements. How every individual may have a different preference for light conditions which further raises the need for fluidity at the designing stage itself. In terms of natural light, I observed that my house was mostly optimised, design-wise. However, not much reflected light reaches the interior parts like the dining space. Whereas, the same house has a poor layout for artificial lighting. It is in excess. These observations led to the designed inserts for the facade.



Nishith Parulekar
I live in a row house, hence, the walls are shared by the neighbouring houses on both sides. Even though the structure has the possibility for openings on three: east, west and north facades, the north facade remains opaque. Hence, I began altering the plan of the house. To bring better light in the kitchen, I shifted the corridor to create openings. To bring in better natural light, the kitchen becomes a double height space with a skylight to let the light in. For night, ceiling lights are introduced in the same area, so as to not rely on light from the other rooms anymore.
Tanisi K
Competence to alter the spatial experience is intrinsic to light. It weaves through the structure concocting various narratives. Some soft as the moon and others as harsh as the Indian summer. My house is a fusion of the sun and the moon. It feels like the amiable moon during the monsoon and the winters seeking refuge in human intervention to chase away The darkness of the night and the cold winters. The summers bring in jarring sun rays heating the house like the flames preparing the oven for baking. To tackle these polar situations I have introduced chajjas and polycarbonate embossed sheets.
Sakshi Maeen
Natural light : Some of the major changes in the natural light were done considering the sun angle and taking advantage of the top most flat. The hall has a blank area created in it that receives no natural light so the intervention made was considered that. The perpendicular facade had created a lot of restriction for the light so changing the plan of a facade wall was the solution for it along with it the angle exposed to sunlight solved the problem of blank spots created in the hall. The kitchen also had some similar problem and one of the major things noticed was that the kitchen was on the east side but no window was given on the east side so that was one of the intervention i did in the kitchen area, also because a part of the window gets covered by a cooking platform the light entering the house decreases and the amount of shadow falling on the ground increases. Some of the major work in the kitchen happens by sitting on the ground so quality of light reaching that space needs to be substantial. Thus the existing perpendicular facade wall was tilted to increase the light quantity entering.






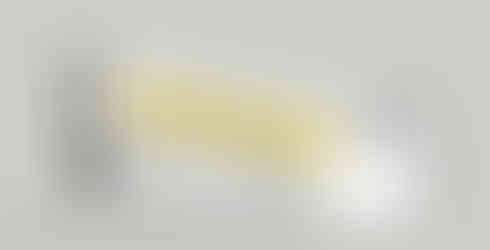

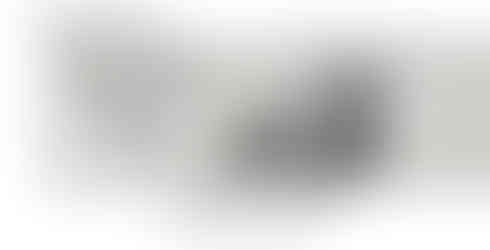











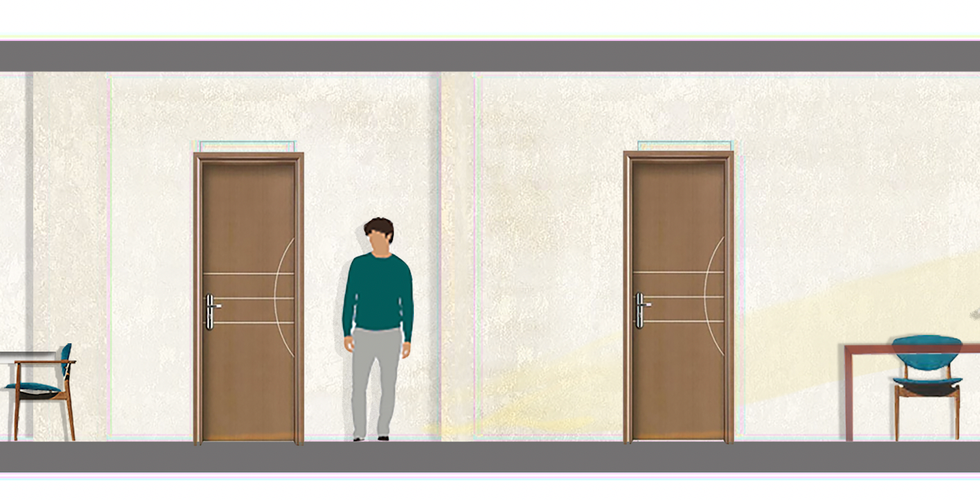











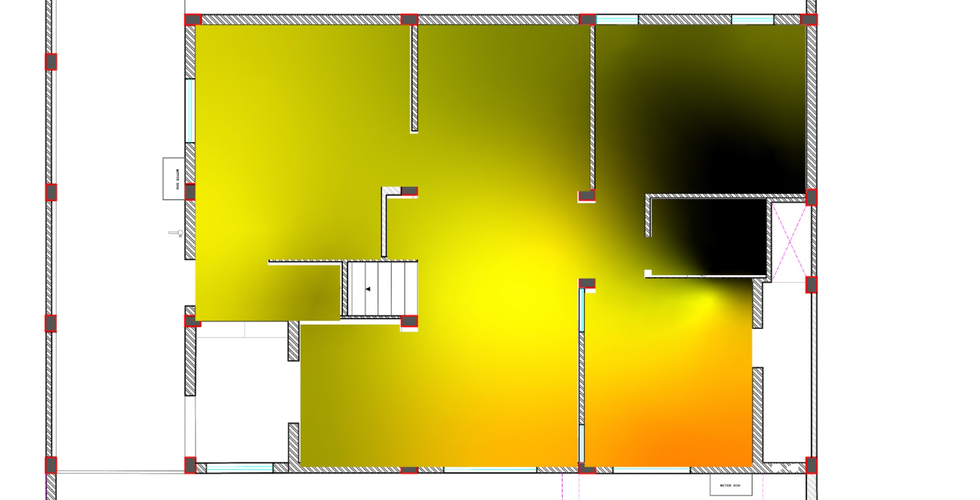









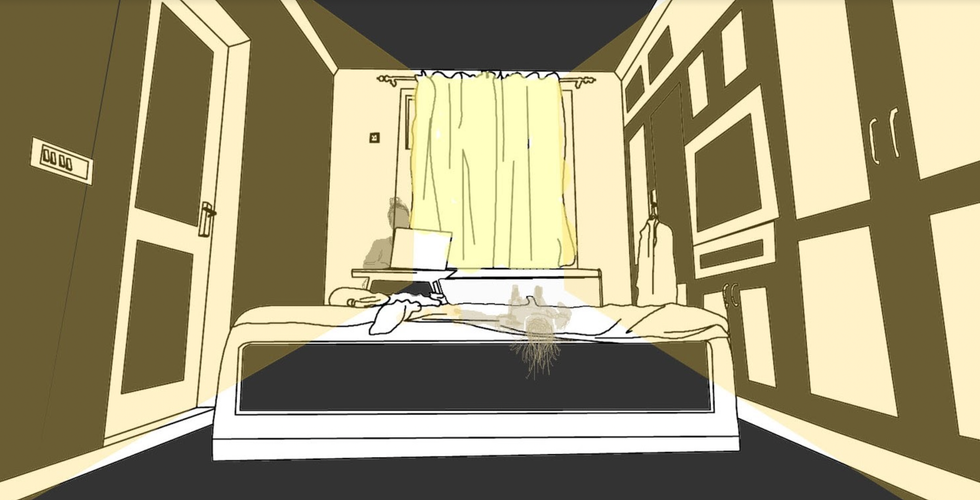

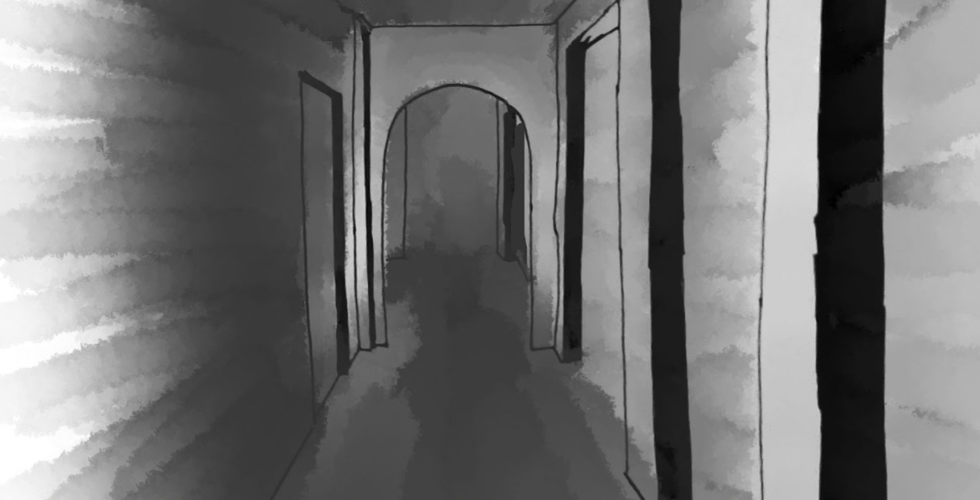





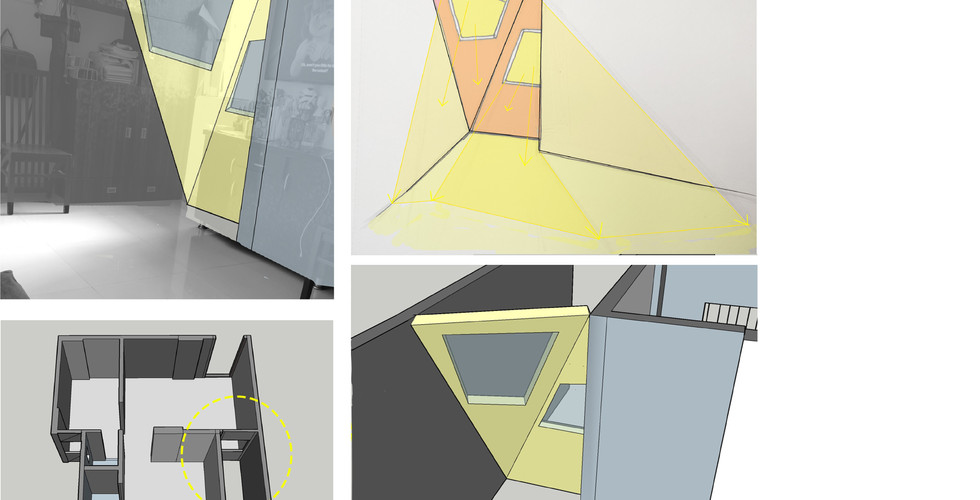




Comments