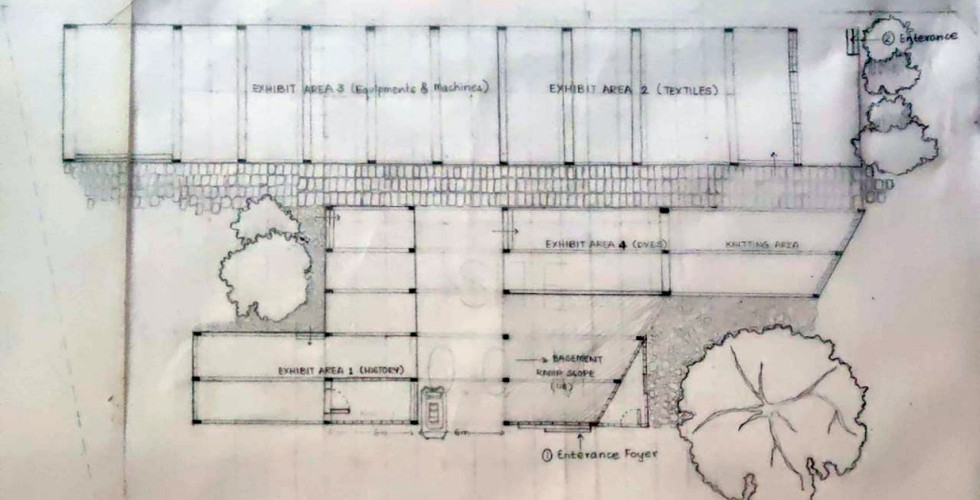Journey from Design to Detail
- Dipti Bhaindarkar, Aakanksha Shah, Aditi Kawade, Dishita Galchat, Neha Dalvi, Tanuja Vartak
- Jan 21, 2022
- 3 min read
Course: Systems, Details and Drawings
Mentors: Dipti Bhaindarkar, Ravindra Punde, Abhijit Ekbote, Samidha Kowli, Gauri Joshi, Dnyanesh Madgavkar.
-Dipti Bhaindarkar, Aakanksha Shah, Aditi Kawade, Dishita Galchat, Neha Dalvi, Tanuja Vartak
Darshan Dedhia started with the wadas which were more prominent in Paithan during the earlier times. Courtyards became the space which allowed light and ventilation and also allowed the visual connection with different spaces. Taking the idea of courtyard ahead, instead of an inward introvert courtyard, the built-form creates pathways which become the courtyards and also serve as circulation corridors. The staggering in the built-form allowed to create such other open squares which helped to maintain a visual connect within the museum as well as outside the museum i.e the dam and the temple.
Khushi Bagrecha began by keeping in mind the climate, air movement and visual connectivity, an axis that connects the Jayakwadi dam and the temple that created vantage points. Structure on the west is lower and it goes higher on south and south east to allow air flow. The design intent was to build a space where one is constantly in connect to the outside. She started working with terraces and courtyards at different levels to form overlooking spaces, trying to open up spaces to the outside.
The site is in hot and dry climate due to which filtering sunlight was one of the major concerns. Giving smaller openings was not an option for Sakshi, as she believed that museums need to have bigger openings so that it is always lit with natural light to enhance the quality of space for displaying art pieces. Sakshi Maeen instead of having windows directly opening outside, created a facade with added layer of wooden louvers to prevent direct light inside the spaces through its openings.
Riya Israni started by looking at the typical plans of houses in Paithan and understanding the fundamental systems like the thickness of the wall for the thermal mass, the central courtyard which becomes a chowk bringing in natural light along with becoming a source for the hot air to escape, the structural grid that followed and the typology that emerged is similar to that of the wadas where it is a composite structure with outer load bearing walls and columns around the courtyard.
Aakanksha Shah started working with detailing her staircase, as it meanders through the courtyard making a subtle expression of puncturing the core and entering from one space to another. One experiences glimpses of the exhibits through a jali wall while treading on the staircase.
The course intended to develop an attitude of design thinking through details where the architectural language works itself out through the details and system assemblies.
The journey of manifestation of an idea on site is explored through three processes, first; detail of design which outlines the mechanics of space through experience intent of the space, inter-relationships between programmed and interstitial volumetric spaces, range of light, shadow, sound, smell, feel, emotions weaving with flows – water, wind, energy, the language of systems – geometrical and structural propositions of form. Second; design of detail crafts the built form in conversation with the intent of detail of design. Details are articulated through articulation of surface and junctions of materiality to acquire the desired essence of space and experience. Details firmly display immediate expressions of the structure, language, system and function of the built form. Each detail thus narrates the story of its making, placing, proportioning and positioning at various stages. Third; communication for actualization, all the stages are thought through the act of drawing. Drawing is revealing the desired imagination of space, it is the act of understanding and knowing how all the forces at play in space get assembled.
Neha Dalvi






















Comments