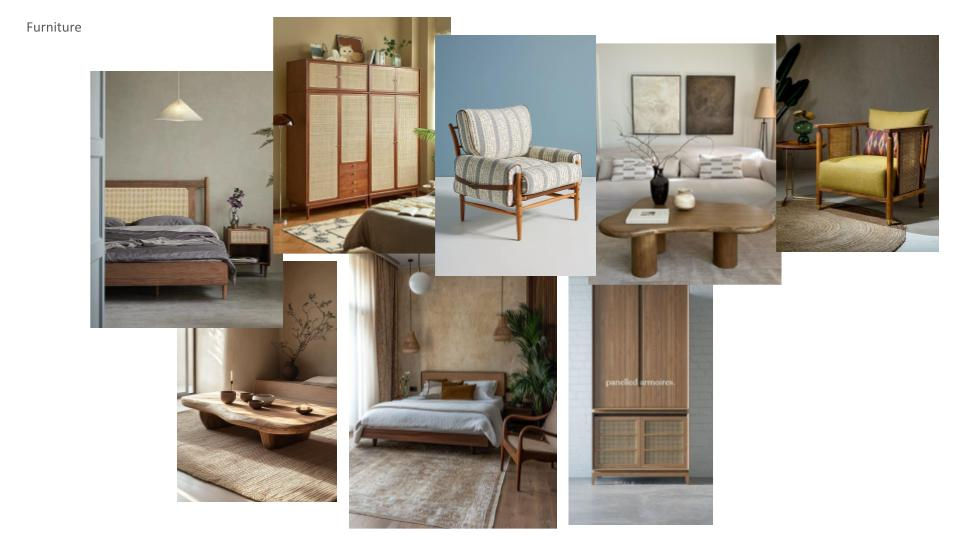Interior Design
- Shreyash Bharmal
- Jul 31, 2025
- 2 min read
Course Co-ordinator: Rashmi Dabir
Shreyash Bharmal
This specialization course was an engaging introduction to interior design. The course began by exploring the basics, starting with the question, ‘What makes a space interesting?’ Texture, composition, lighting, scale, etc., play a major role in how we perceive space. We delved into the concepts of psychological space, including visual height, contrast, the doorway effect, and more, to understand what and how these can help in crafting various spatial experiences. In addition to this, small fun activities were conducted, like rearranging furniture layout and desk at home to learn about compositions.

After discussing the brief with the client, we started the design process by producing moodboards. This not only helps us in setting the overall aesthetic and feel of the space but also becomes the first medium to communicate design ideas to the client. To take the concept of moodboard further ahead, we visited shops to get hands-on experience on different materials, their availability, sizes, and costing. This firsthand experience played a critical role in the selection of materials and offered a deeper understanding of their workings.

The next step was to explore various furniture layouts. This was an important step as we had to think about the layouts through functionality and incorporate the design brief while simultaneously making the space interesting. The students were divided into groups of 3 and each student explored various layout iterations. After a series of discussions within the groups and the mentor, ideas from these different layouts were combined to form a single one.

Once the layout was decided, we started detailing each space. Designing elevations, furniture, modelling them in 3d softwares to get a sense of the space. Experimenting with different materials in 3d, trying out various color combinations and material palette. This was the most fun part out of the whole design process as we were seeing our ideas come to life. After the elevations and furniture were designed, we started further detailing the spaces by going into the technicalities, like deciding the AC placement and exploring various ideas to hide the pipes. Choosing what type of lights should be used in what spaces and how can they help in amplifying the experience. Carefully figuring out the switchboard placement so that they are easily accessible and do not cause inconvenience. These finer details are critical as they make the designs more grounded and practical.

One of the impactful lessons from this course has been the importance of restraint in design. It’s easy to get carried away adding elements, textures, or forms just because we can. But we learned that sometimes, good designs come from knowing what to leave out. Stripping things down to what’s essential helped bring more clarity, intention, and impact to our work.
Another important learning was how to pitch our designs effectively. It wasn’t just about putting together a nice-looking presentation, but about telling a clear story. Choosing the right views, explaining our ideas in a way that made sense, and talking about the space in a way that would connect with the client. It showed us that how we communicate our designs is just as important as the designs themselves.




Comments