Productive Architecture
- Ruchita Sarvaiya, Vikram Veeravalli, Nikeita Saraf, Manthan Chandak, Anjali Agarwal, Dipti Bhaindarkar and Sabaa Giradkar
- Oct 16, 2019
- 7 min read
Case : Co-Living Space, Mumbai
Studio Mentors: Dipti Bhaindarkar, Sabaa Giradkar, Malaksingh Gill, Shahveer Irani, Areen Attari, Gauri Satam
-Ruchita Sarvaiya, Vikram Veeravalli, Nikeita Saraf, Manthan Chandak, Anjali Agarwal, Dipti Bhaindarkar and Sabaa Giradkar
The focus of Semester 5 Design Studio was to develop an inquiry into space and built form for an urban context and programme emerging from an architecture which is based on low resource consumption and is also productive. The aim was to look into this through the lens of ‘Co-living’ spaces. The process started with identifying and analyzing the site concerns, which was located in the dense sprawling city of Mumbai. The studio explored the existing site conditions to understand the concerns, opportunities, and possibilities. The aim was to address concerns of resource consumption and production within the built form and their spatial implications.

By Ruchita Sarvaiya
The students developed their architectural programme based on their idea of co-living spaces and resource concern. The brief challenged the students to define the user profile for their project such as students, young couples, interns and working professionals. This project head started with an intense week of lectures, introducing the students to methods of conducting resource audit. The sample case was our school building, School of Environment and Architecture which was audited for the resources like water requirement against provision, harvesting potential within the site; building envelope design (sizing opening and shading devices) to reduce heat gain and hence cooling requirements, understanding daylight penetration into different spaces of the building which allows reduction in artificial lighting requirement. Active energy systems like Solar Photovoltaic system, mechanical water treatment system, incinerating organic waste composter were also introduced as concepts to the students via site visits and lectures by the experts from the relevant field. Students used these tools ahead as a part of their design processes. Of the many tangible intangible resources like time, people, knowledge, wind, water, vegetation; students individually chose to work and respond to either one or multiple resources in their designs. Some of the responses were The Hydrogel cantilever, The Light weave, Waste to Wealth, The Urban Grove, The Staggered planes.
This studio by the nature of its brief and defined objectives also involved rigorous digital explorations through its process. These explorations are to develop a relevant relationship between the virtual iterations and the physical environment. Students used modeling and simulation softwares like Sketch-up, Grasshopper, Rhinoceros, Autodesk Revit, Autodesk Ecotect and Ladybug to model, iterate, evaluate and validate their design ideas. More than just being visualizing and application tools, the school has been working towards using these digital technologies as thinking tools. The explorations are directed towards designing evolution processes through computational parametric. There is a constant effort to dissolve the binaries between the virtually derived iterations and the necessities of the physical current environment.The resource systems through the development of ideas manifested into architectural expressions and spaces. The challenge for the students was to culminate their design trajectory into a single narrative with exploratory diagrams and to support it with technical drawings. The studio culminated with a review with Faizan Khatri and Shrikar Bhave.
The Cantilever Hydrogel by Vikram Veeravalli
This project addressed the concern of humidity along with harnessing rainfall that the site receives. The form was derived using two main ideas – one, to induce cross ventilation and creating a constant circulation of air by creating a funnel for the wind and two, to see if the whole building can act as a water collecting element. The site is surrounded by residential and institutional buildings that are closely packed. The entry point for the wind is the road on the north side and the gap between the buildings on the west, creating a funnel. The initial form was developed as a bowl like structure for water collection and to create a central process of water treatment that would allow it to be used directly. The structure is a single supported cantilever of ferrocement with walls of Autoclaved Aerated Concrete (AAC) blocks. The central core becomes the support but also the core to collect the water from different elements of the building and channelling it to a filtration system. The hollow space between the slabs would be used for services and channel the water to the central core. The idea of coliving is articulated through creation of individual workspaces such as modules for staying; common areas such as balconies, stilts and a common terrace; and use of shared resources. Each of the floors has large bio-composite panels that allow water to be collected while also letting light pass through for the lower floors. The most crucial part of the building is the facade made of hydrogel clay tiles. The tiles contain hydrogel polymers that absorb humidity and store it inside them. Once they reach capacity, the water starts to condense and is passed through a tube and collected at the underground tank. The pipes for each part of the facade are taken through the hollow area between the slabs. The tiles work on evaporative cooling also and create a temperature difference of 5°C. The water collected from the facade alone saves 45% of the water that would be taken from the Brihanmumbai Municipal Corporation. The upper parts of the facade are timber louvers that are adjustable to let more light in and facilitate cross ventilation.
The Light Weave by Anjali Agrawal
This project worked with the idea of weaving, thus inter weaving community engagements in the site along with weaving of light through spaces. Daylight being the top priority as the site receives daylight for the minimum part of the day has majorly shaped the form of the building. This project aimed at interweaving not only within the built form but also with the surrounding community as the site is surrounded by educational institutes. The form has been developed by scooping out masses from a rectilinear volume to create spaces. The section of the building is curated with double-height spaces that would allow more play of light. Multiple elements have been used to filter light such as bamboo louvres and pergolas. The resource concern has been weaved with the idea of co-living to further develop multiple courtyards and terraces in the building that not only allows people to interact but also to provide with cross-ventilation and good quality light, which impacts their living environment.
The Urban Grove by Nikeita Saraf
The project highlights the concern of having a green pause within the heavily commercial and busy context of the site. The abstraction of a communal pause flushes itself with the resource concern so as to give rise to using the building as a canvas to nurture co-learning through co-living. The resources driving the project are vegetation and wind, since the site is within dense levels of enclosure and accessibility to sea breeze is a problem although it is close to the sea. The process of designing began by trying to create a dense vegetative grove that would be welcoming and would allow an inflow of people from different ways of life who would then experience this ecosystem that is formed merely by the inclusion of a vegetative cover in even such a small patch of land. The exposure to building systems a well as human relations would then trigger the formation of a human system that works in symbiosis with the other systems of the building. The project thus becomes an open lab that displays its functioning, thus introducing an inevitable and subtle learning experience along with people that are both known as well as strangers. The absence of rigid walls and complete enclosures reinforces a need to interact and to be in constant reach of one another. The presence of vegetation within and around the building makes one be in continuous association of plants, trees and crops which implies a need to give as we take and a responsibility to take care of another species. There has been a conscious effort towards the species that are planted and the location where they are grown. Trees like Jaamun and Neem block the South West monsoon winds, while the coconut palm and mano groves are used as entry points towards enhancing the same groves using the Miyawaki forest creation technique. Gulmohor and papaya trees help carry the breezes. The plantation towards the southside, for accessible to sunlight, allow a self sustaining food production, while mosquito repellent species like lavender, lemongrass and marigold shrubs are planted near the trench that holds water along the red beed plantation. With vegetation comes the involvement of birds and animal species that help to create an entire ecosystem in itself.
The Staggered Planes by Raghav Gupta
Waste & Wellbeing by Manthan Chandak
The project began with decoding the idea of co-living space with low resource consumption. The idea of co- living space was broken down into associative words like openness, connection, collaboration, vulnerability, social network and sharing economy and thus forming a sustainable system. Due to increased amount of shared spaces, privacy becomes an important factor and hence there was a need for gradation of shared spaces. The scales of shared spaces were divided into four categories- flatmate to flatmate, group of flats, floor, and the whole building. The form kept on evolving to achieve proper light and ventilation for the co-living spaces.
The main resource concern was waste and its production. The intent was to reduce the production of waste. So, a system was derived to form a feedback loop which would help in waste management. The solid and liquid waste generated will be treated using domestic systems like compost pit, reed bed and sewage treatment plant. The organic waste is treated used using these systems, whereas the inorganic waste is separated and sent for recycling. The organic solid waste (food, paper, fabric and cardboard) are supplied to compost pit where it decays and produces manure. The greywater from bathrooms sinks water closets is supplied to reed beds where it is filtered and cleaned. This manure and filtered water are supplied to the roof gardens which produces potato and tomato for the inmates. The building uses compost micro flush toilets which uses 96% less water than a regular water closet. It uses a mixture of soap and water which acts as a lubricant for the solid excreta. It also uses sawdust for controlling the odour due to its carbon content. This solid excreta directly goes to the compost pit and the liquid waste to reed beds. Initially, a single reed bed was planned for the system but was later broken down into multiple reed beds on every floor. These reed beds were planned along with the shared spaces of balconies and terraces for the integration and interaction of the inmates with nature too. Along with the reed beds, English Ivy was also grown which requires less sunlight and water to grow. As it is a dehumidifier plant, it helps in controlling the microclimate of these spaces. This system helps in forming a feedback loop where the waste produced is used for growing food which in turn is supplied to the inmates.
Project by Ronak Soni
Project by Parth Solanki
Project by Somesh Nadkarni
Project by Pranay Kotadia
Project by Abhilasha Patil
Project by Riddhi Chavan
Project by Ruchita Sarvaiya
Project by Ritu Naik



























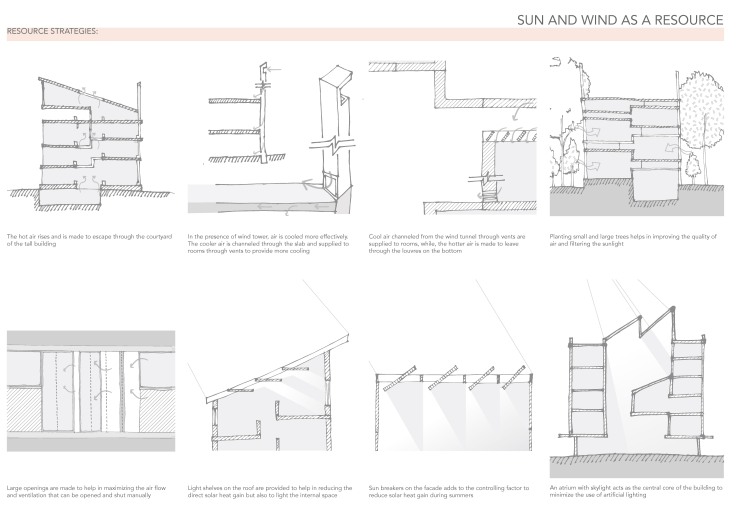



















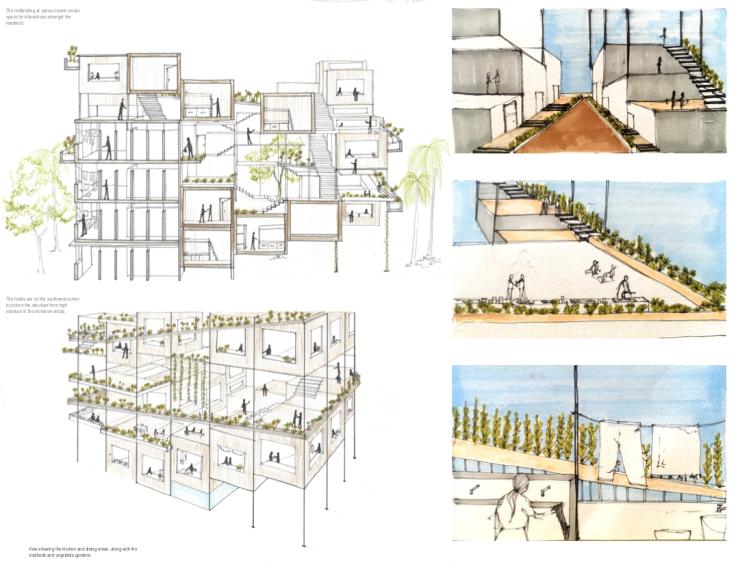







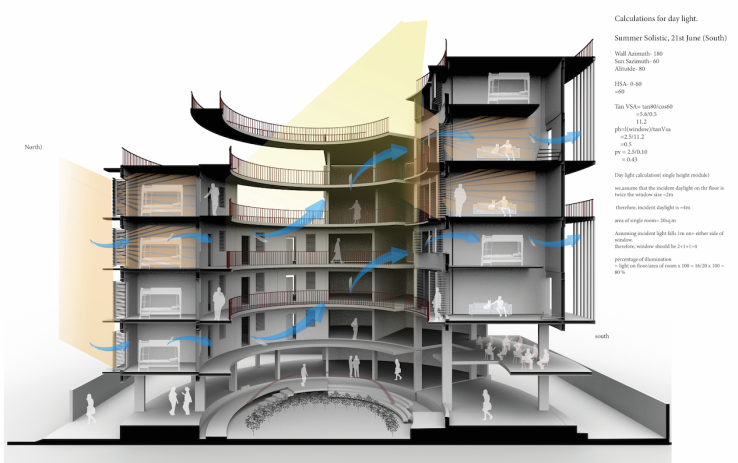

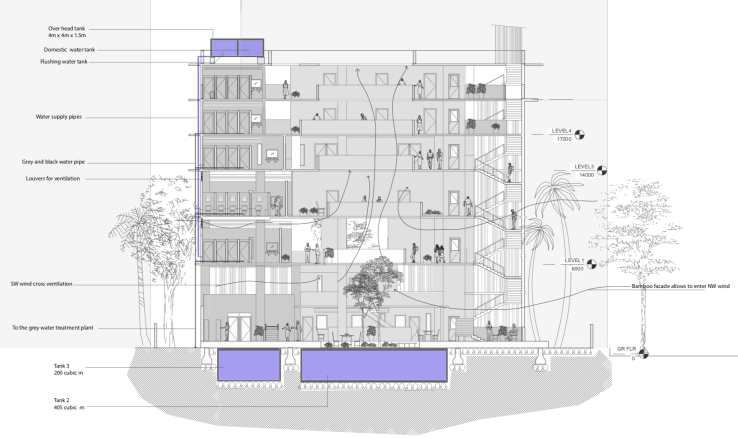

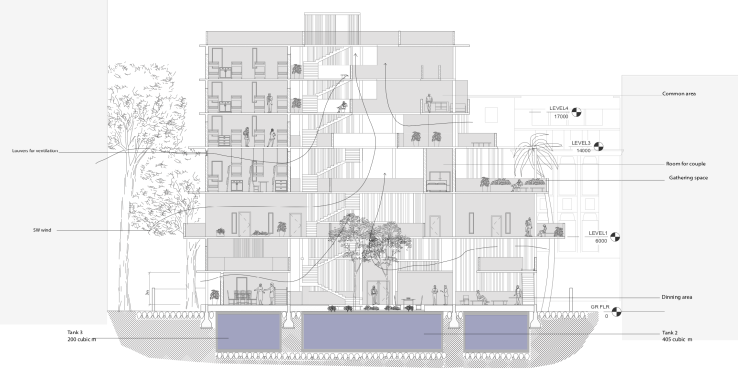


Comments