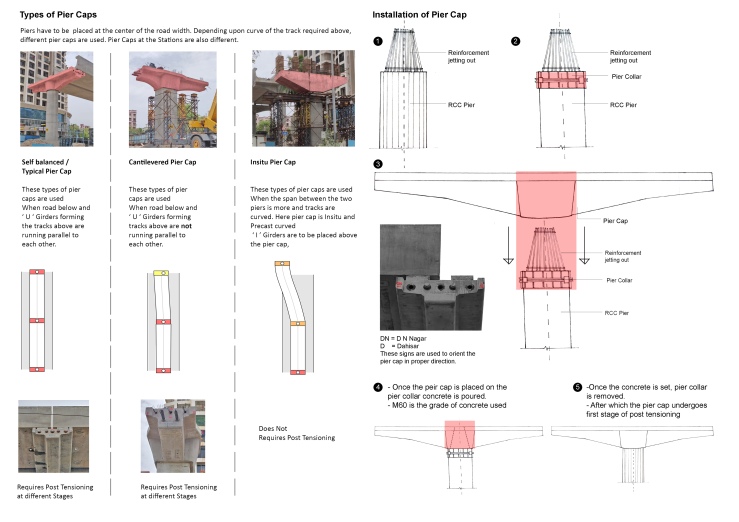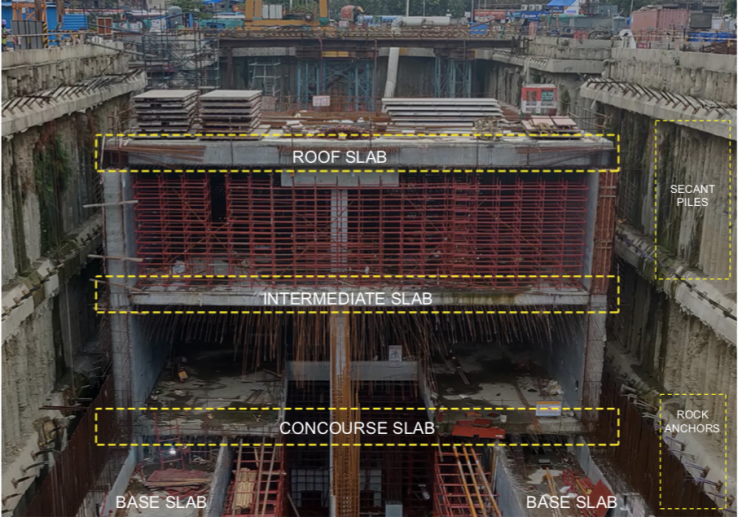Emerging Technologies
- Devesh Uniyal and Dipti Bhaindarkar
- Jul 22, 2019
- 4 min read
Advanced Building Construction | Semester 9
Module Mentor : Dipti Bhaindarkar
-Devesh Uniyal and Dipti Bhaindarkar
The technology module for semester nine was structured with the intent to familiarize students with the emerging technologies in building construction and to develop an understanding for services in institutional buildings. Within the course for the part of emerging technologies, the subjects included were that of composite materials, tensile structures, computational design, artificial intelligence, robotics and biomimicry. The course was conducted through a series of class readings on each of these subjects which opened up discussions regarding why have these technologies emerged? How have they changed and affected building construction? What’s their relevance in the current times? Their pros and cons and speculate what they could offer in the coming future. Individual research was one of the main aspects of the course, where each student developed his/her own arguments through personal research on the topic, and then further resolved them by discussing with the class.
Space frames/Truss
Trusses are fundamentally structures formed through arranging linear members in triangular configurations. A space frame adds another dimension to the otherwise planar truss, thus increasing the possibility of the space frame spanning much larger distances. This can be seen in the example of the BMW Welt building’s roof, that spans over an area of 120 x 200 m, designed with the intention of creating a smooth cloud-like underbelly for the roof. Important thing to take from this project was 1. The way space frame is appropriated, not to achieve linear or orthogonally constrained surfaces, but rather playing with the geometry of the individual units to achieve a smooth cloud-like surface 2. The idea of splitting the top layer and bottom layer of the space frame, so as to make the space in between enough to be used for administrative offices and lounge spaces.
Folded plate
The Hipodromo de la zarzuela, Madrid uses the concept of folded plate to span its cantilever roof projecting outwards over the seating, each fold in the roof has a hyperbolic paraboloid geometry which essentially does two things through which it attains this span.
Even though the thickness of the slab is very thin, the folds increase the effective depth of the entire slab, thus acting as a thick beam, where the ridges become the point that provides overall stiffness to the slab
The roof has been tapered in its elevational profile as well, which helps reduce the bending moment in the roof.
Post Tensioning & Pre Tensioning
Both of these techniques were understood through comparison of the various aspects of cost, strength, ease of construction etc. Post tensioning as a technique is more efficient when dealing with large bulky members which can be precast in parts and then erected on site.The process of casting and erection has higher flexibility and speed as the post tensioning can be conducted in stages. Pre tensioning on the other hand works best when used for precast members being produced in bulk, and for sites which does not allow for work to be done on it once erected.
Tensile Structures
One example is the Portuguese National Pavilion, Lisbon taken as a precedent for the understanding of tensile structure, through discussions and analysis of its floating roof key aspects of tensile structure such as the idea of the catenary line, being the most efficient and stable geometrical reference for deciding the curvature of a structural member, the use of a concrete slab instead of a membrane to work against uplift tendencies created due to wind and at the same time act as a secondary stiffening structure against lateral loads were well understood.
The second part of the module focused on services for specialised institutional buildings such as hospitals, research laboratories and warehouses. Each of these buildings were looked at through their requirements for planning layout, circulation, accessibility, heating, ventilation and air conditioning and the specific codes and standards related to their specific function. For example in the case of hospitals a few of the things that it specifically would require include a special air chamber in the ground floor for oxygen supply through the building, all systems needs to be generator backed up through multiple smaller generators to prevent total failure, HVAC systems have to be designed for more air changes and many such codes and requirements for each of these buildings were discussed in detail in the course.
In the last part of the module the students were sent to metro sites to observe and document on the construction process of the metro line(under construction) for over a period of 3 weeks. The intention being to develop an understanding of large scale public projects and the construction processes within an urban context through first hand observations on site, since the metro line is being constructed in phases so each student got to capture different stages in the process of construction. This further allowed the students to understand the aspects of logistics, time scheduling, and witness on site the processes for pre-casting, post-tensioning & pre-tensioning.
Project Documentation : Divya Agarwal & Jash Gohil | A15 Batch
Project Documentation : Siddharth Chitalia, Gaurav Edwankar, Chinmay Gandhi, Ami Joshi, Gautami Kasat
Project Documentation : Shivani Dave, Foram Shah, Saniya Ranade, Sachi Shah






















Comments