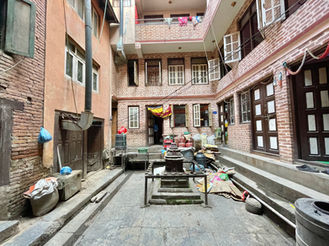
HOUSING TYPOLOGIES IN PATAN
Urban forms in historic settlements provide various opportunities to shape and organise the experience of living in a shared city. Patan is one such landmark city shaped as a response to being an epicentre for culture, religion, and trade. The settlement in Patan began during the Lichhavi period (450 - 750 CE), but significant urban development occurred under the Malla dynasty (1201 - 1769). The complex, dense city fabric that we see today emerged in phases, where the plots around the established courtyards were built upon retaining their form. This integration of open spaces into the residential clusters emerged from the Bahal Monasteries, which surfaced as representative institutional forms of Vajrayana Buddhism in Nepal. Thus, this unit of 'housing surrounding a courtyard' was repeated to cater to the growing population and the need for additional living spaces, creating a system of organisation in the settlement.
Taking the example of Bubahal, a housing complex in Patan, the houses are arranged around a network of interconnected quadrangular open spaces. These courtyards are connected by passages negotiated through the built form, and their varying sizes also establish a sense of hierarchy. These become spaces for interactions, gatherings, festivals, and religious ceremonies as well as an extension to the households and shops. The courtyards often have a chaitya in the centre. While these spaces are usually occupied by parked two-wheelers, many craftsmen and artisans, who have their shops attached to the courtyards use these as private open workplaces.
The houses in the complex are multistoried structures made of exposed bricks, mud, and wood. One experiences a play of light created by the varying volumes of the structures. The passageways created by the upper floors are comparatively narrow and darker, and they transition into courtyards filled with light and life. This labyrinth of courtyards and passages might confuse the tourists navigating the space for the first time, but becomes a familiar terrain for the locals who easily traverse through it, thereby interacting with the community. While some are private courtyards, others have patis that form the threshold of the house creating semi-public spaces within.
With families growing, much of this complex is under renovation, adding extra floors and repairing dilapidated parts. During renovations often the traditional elements are replaced with more modern ones sometimes due to cost and sometimes because of unavailability of artisans in the urban milieu. A major example is replacing the originally crafted wooden Newari windows with double-glazed aluminium windows. Some other vernacular building materials, like wood and bricks, are replaced with concrete. Even though the material assemblies and stylistic features are changing, the fundamental idea and essence of the settlement remains, as the courtyard forms the locus of the built form that remains largely unchanged.
References:
-
Gerald, Toffin. 1991. Urban Space and Religion: Observation on Newari Urbanism. Kathmandu:
-
Niels, Gutschow. 1978. “Function of squares in Bhaktapur.” 57-64.
-
Pant, Mohan. 2004. “A Study on the Pattern of Plot Divisions of Courtyard Residential Blocks of Patan, Kathmandu Valley.” Planning of courtyard 01, no. 1 (May): 1-9.
-
Pant, Mohan. n.d. “Spatial Structure of a Buddhist Monastery Quarter of the city of Patan.” Kathmandu Valley, no. 1987.
-
Shankar, Pratyush. 2018. “Reading Urban form in Cultural Landscape.” Ways of reading cities 01, no. 1 (August): 2-20.
-
Shuno S, Pant M A. 2003. “. Considerations on The Layout Pattern of Streets and Settlement Blocks of Thimi.” - A Study on The Planning Modules of Kathmandu Valley Towns Volume 1.

Residential cluster with the courtyard in the center
(Source: Rupali Gupte)









