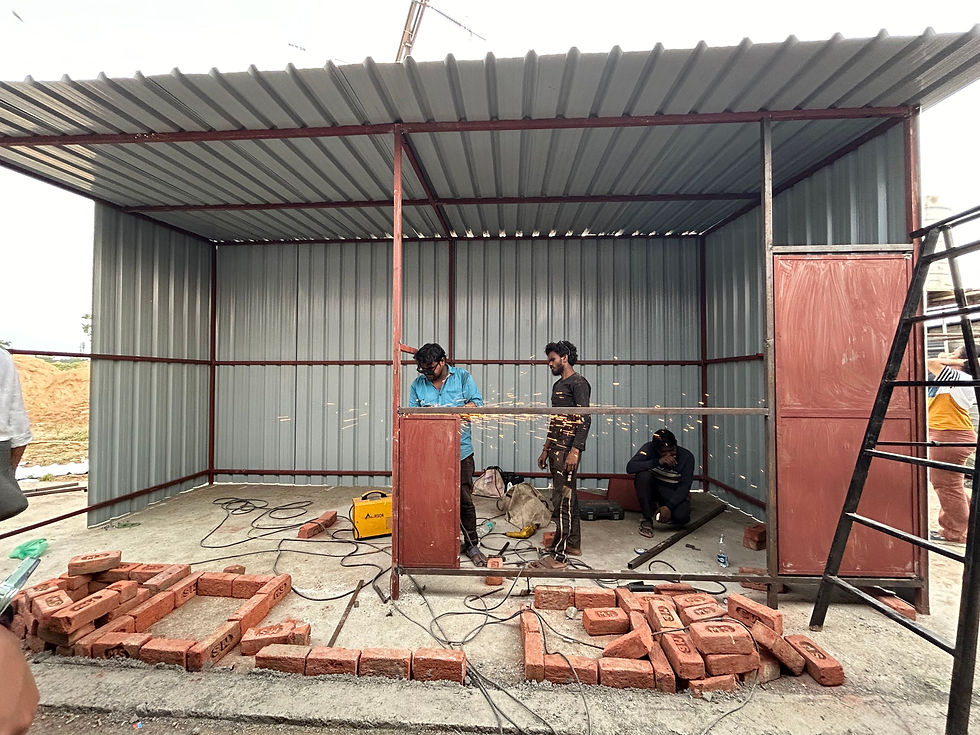Mass Inhabitation: Ahmedabad
- Shreyash Bharmal and Nishadh More
- Oct 20, 2024
- 3 min read
Studio Co-ordinator: Swastik Harish, Renu Desai
Nishadh More and Shreyash Bharmal
In the Ahmedabad component, the intent was to design and build affordable housing for construction laborers. We understood the phenomenon of labor housing by looking at it through three fundamental lenses - empathy, design, and economics. We studied certain laws and guidelines made for the migrating construction workers by the NBC and the inter-state migrant Workmen Act to understand the frameworks that set inhabitation standards for labor housing.
To have an entry point in understanding the current onsite situations, we conducted multiple visits to construction sites in Mumbai. In the city of Ahmedabad, we identified and visited two major construction labor ‘Nakas’, Akhbar Nagar Naka and Thakkar Nagar Naka. These visits helped us understand how the labor markets operate.

Multiple approaches towards the same questions done by various organizations and individuals were also looked at to learn from their respective methods of approaching factors like site, empathy, design, and economics, and their reasons for paying more emphasis to certain factors. The cases we particularly looked at were of housing designed by Compartment S4 at Parth Industries, Nebula Aavaas, and lastly, Sah Karyam Foundation at Swara Bhagirath.
Before undertaking the design process, a thorough understanding and analysis of the bodies and their relationship with time and space was important, which was done by observing their life on site, their day-to-day activities, their connections and networks, and the non-work time they spend. We made observations from two different sites one namely Sewage Basti an off-site settlement with an incremental nature emphasizing social spaces by sharing of resources and the second one namely Mount Milano an onsite housing provided by the developers for the workers to inhabit, it attempts to provide necessities resulting in the absence of social quality of space.
The observations on site led us to identify various issues like ventilation, sanitation, poor construction techniques, and lack of social spaces. There was an attempt made by us to resolve these issues using various types of design interventions, which were derived from a deeper understanding of empathy and economics.
We were able to explore the different scales at which an intervention could take place, for example, a facade and plinths derived through the daily activities of workers, a catalog of units catering to different financial conditions, or a service tower derived from a lack of sanitation and social spaces.
During the design process, we learned to negotiate between the design and the budget and determine how much value does the design element add to the overall design for the price it adds to the budget. We also gained valuable insights into the execution process, from sourcing vendors and fabricators to effectively communicating our design concepts. This involved discussing and negotiating material choices, refining joinery details, and ensuring a shared understanding of our concept. Additionally, we had the opportunity to guide and oversee the on-site team, observing firsthand how design translates into built form during each stage of construction.The final product of this project was majorly influenced by material procurement and fabrication negotiations which pushed us to compromise on certain qualities of our designs up to a certain degree. Even though there was a certain amount of compromise made on our part we learned a lot about the bridging process between design and actual construction.
The final product is always a negotiation between three forces as mentioned at the start of this article: empathy, design and economics. One can easily interpret the proportions of these forces.












Comments