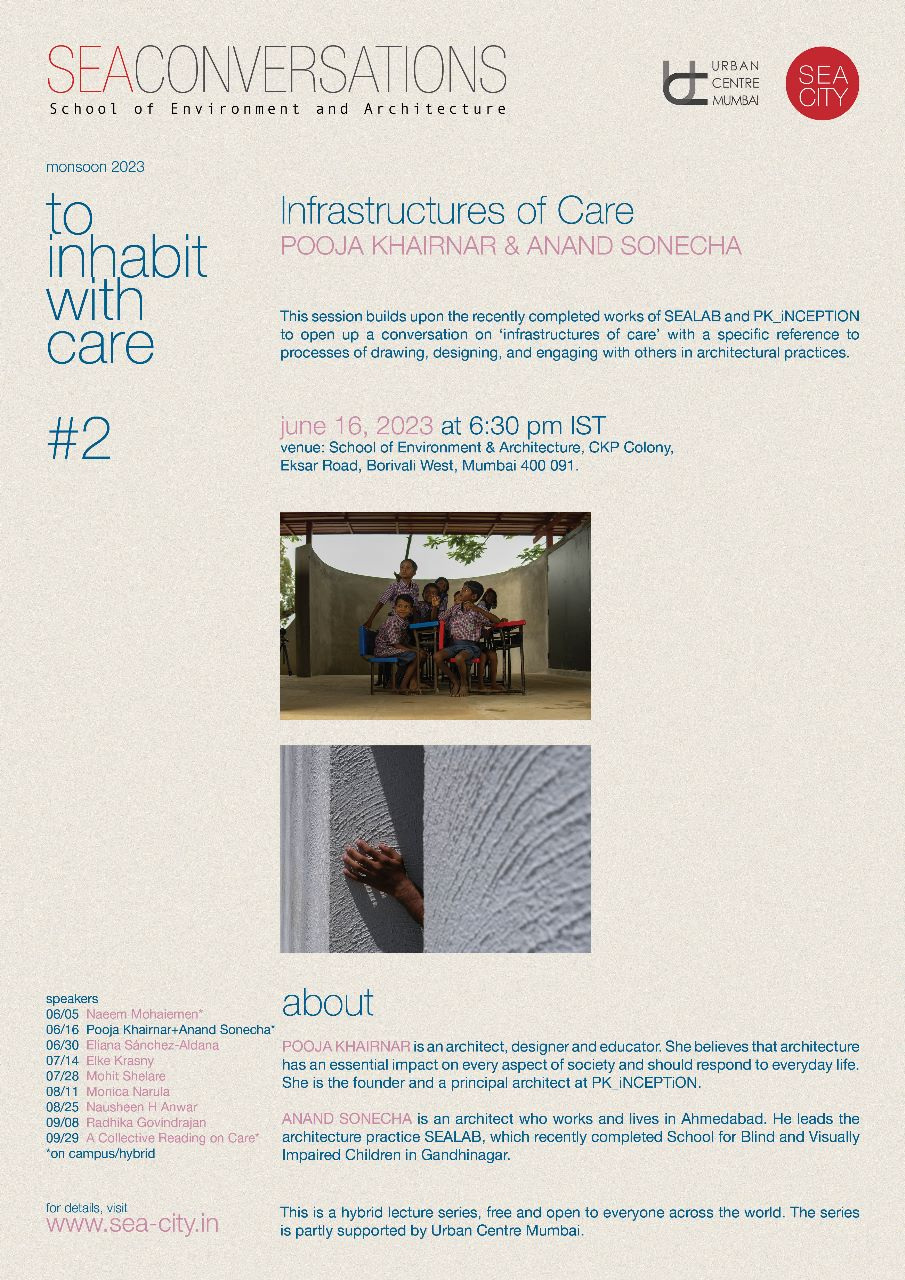Infrastructures of Care
- Sanjeeta Patil
- Jun 6, 2023
- 4 min read
Sea Conversation 2023 - 24
by, Pooja Khairnar + Anand Sonecha
-Sanjeeta Patil,
The second conversation in the“ To Inhabit with Care” series mainly talks about Architecture as an infrastructure to think about the idea of care. This conversation was perpetuated through the works of two established Architects, Anand Sonecha and Pooja Kheirnar.
Pooja Khairnar is the Founder and Principal Architect at P.K. Inceptions. She is also an Educator & Designer. Her strong belief in Architecture being a response to life is evidently seen in her works. As designers, we often ask, “How much is the context relevant while designing? What is the degree of sensitivity should we take into account towards the context?”
Her process of meticulously studying the context, patterns and functioning of the town and stepping back and scrutinizing and analysing it through the idea of care, explained the generic essence that drives her projects.
Her first project was House 22 in Nashik. The small plot of 20ft by 22ft in a densely crowded neighbourhood demanded ‘safety’ to be the generic factor of the project. Her process of evolving the simple concept of high compound walls as a factor of safety to merging it with the built form as well as interacting it with the current landscape made me question my own idea of safety. The built form was beautifully curated through folds in the wall, such that the inner house is not visible from anyone’s house. The word safety screams out high compound walls, restrictive boundaries and privacy to me. But her design actually created spaces which allowed the house to interact with the colony. It took me a while to comprehend the fact that she actually merged the street's cape with the house, but eventually, I saw the beauty of it. Of people, in the name of ‘safety’ go out and create what can only be termed as prisons, beautiful marble-cladded prisons, the long grilled prison. Basically, the term safety is approached as something to be kept safe, in isolation, in privacy. But Pooja Khairnar’s design actually provided breathing spaces, interactiveness and the right amount of connectivity with the outside whilst keeping the inner house extremely enclosed and private from the outside world.
Her other project catered for a School located in a village which was 60km away from Nashik. It was situated at the end of the village at a scale which opens up to the village. The client's demand was to create a simple compound wall and an extra room. Again, here, the factor of ‘security’ was the driving force for the project. The existing school had hexagonal classrooms and the school itself functioned as a co-learning space, so the design intent was to complement the existing atmosphere of the space and also connect it to the outer village; all this whilst thinking meticulously through the idea of security. The drawings that emerged reflected the movement and activity patterns observed across the village, which inspired the fluid design of the compound wall.
This project also made me think about the importance of user inputs during the design process. Pooja Khairnar talked about interacting with the students and dealing with some bizarre questions like, “Is it possible to climb that 7ft wall?”
Such questions actually help to get a different lens in thinking about the utility of the space and structure as a whole.
The structure produced as a final outcome of this fluid compound wall with punctures and levels creates this porous and transparent space, the play of height in the semi-open classrooms and the idea of introducing a black wall which is a playful and all-inclusive element in the design. All these decisions reflected her process of evolving the design, going back-and-forth and constantly thinking through the user’s mind. They did not try to match with the typology of the village, but the attitude of the design is such that everything just flows with the village.
This design indeed felt like a response to the existing life, not curating or directing human activities but catering to the existing and adding more to the existing.
Anand Sonecha is an architect who works and lives in Ahmedabad. He leads the architectural practice, SEA LAB.
“Between the strong walls of buildings hides the delicate stories of care, neglect, doubt, certainty, affection, indifference, connection, separation, struggle, agreement, resentment and delight. ”
He intrigues us in his project by provoking a very beautiful view about the concept of care,“ Being, is the beginning of Care.” The project was given by the service association for the blind in Gandhinagar. As the space was supposed to be designed and constructed as a school for blind and visually impaired people, the visceral experiences and sensorium that the space provided, be it tactile or play of light and smell. While curating these spaces, he said, the connections and disconnections with the user group were important, as we might think and hypothesize the utility and experience of a certain space but in reality the way spaces are adapted and experienced by the user might differ.
“Space can be seen as a thin layer of manipulation reduced to the formal tricks of the game of architecture”







Comments