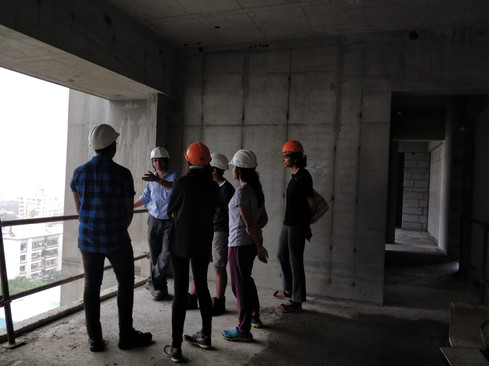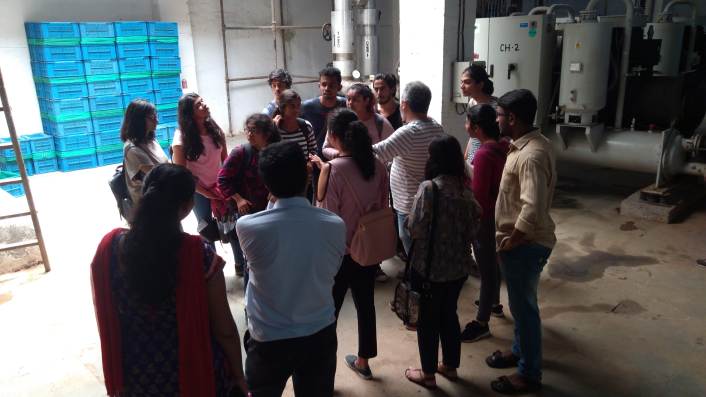Field Notes
- Komal Gopwani and Shreyank Khemalapure
- Jun 26, 2018
- 3 min read
By Komal Gopwani and Shreyank Khemalapure
Technology Module // High Intensity Complex Urban Project, 2018
“It takes a village to raise child” -a random message by Prasad in our faculty group paraphrasing an African proverb. But if this idea is extrapolated to argue that the city has so many things to teach, then one can also literally say ‘it takes a city to teach a student’. The city becomes your primary source of knowledge -subject to degrees of close readings. Not only the appointed faculty but our visiting faculties from varied field experiences come with a certain conviction to teach our students through the field of the city -holistic and experiential learning.
As part of the building technology and services module, field visits were undertaken to understand construction technology, building services and structural systems.
They organised field trips for students, make sure there are people on site are well informed and prepared to explain things to the students, take care of their safety, offer them refreshments and most importantly take out time to walk along with students to exchange knowledge about the buildings.
On Saturday 16th June, Nilesh Dongre, Senior Associate at Edifice-Mumbai, organized a field visit for 20 students to a multi-tenant commercial building, Kalpataru Prime in Thane’s MIDC. This commercial building has a total area of around two lakh square meters with roughly eight tenements. Prior to the site visit, the Edifice Team presented the process of design for the office building discussing all aspects of a high-rise building -including understanding and analysis of the design brief, application of building bye-laws, zoning, site circulation, design of the service core, and structure, services and facade resolution.
The intention of this field trip was to familiarize with the intense background processes required to keep an office building of this scale running efficiently and smoothly. Students witnessed the working of the HVAC system including the cooling towers, Air Handling Units (AHUs), distribution system of ducts throughout the building and mechanical ventilation of basements and stilt parking areas. They were also exposed to the electrical services including working of the transformer, diesel generator and space organization of the electrical panel room and routing of the cable trays, underground Sewage Treatment Plant, Fire-fighting system including sprinklers and smoke detectors.
Yesterday, on 23rd June, Chaitanya Mehta from Mehta Jaising Engineers and Construction organized two site visits, Jade Imperial at Matunga and Tridhaatu Kshitij at Mahim. Apart from identifying different types of structural systems, students also got to see two varied types of formwork – the conventional formwork and the more recent, aluminum formwork developed by Mivan. Here the intention of the site visit was to understand varying construction and structural systems involved in putting together tall buildings in R.C.C.
At Jade Imperial the system of transfer girder was the focus of the study and at the Tridhaatu Kshitij the aluminium shuttering by Mivan which allows casting of an entire floor together as a monolith structure using self compacting concrete. This speeds up the construction process and gives immense advantage since finishing can start much sooner than the conventional process. It is possible to cast consecutive floor slabs within a span of mere 9-10 days, as compared to 15 days with conventional shuttering.
Student Note: Astrid Fernandes
The site visit was conducted within the technology module of semester 7 with an intent to clarify the overall service and circulation systems that is needed for proper functioning of a building.
The visit was at Kalpataru prime thane, a 5 storied multi-tenant office building with an area of around 50,000 sq feet. It was arranged and accompanied by Nilesh Dongre, head of the developer spaces at edifice. The visit was in the interest to understand the steps that go into designing a building right from the conceptual stage till its execution and the detailing of it in terms of building materials and different heating, ventilation and air-conditioning (HVAC) systems along with their maintenance. Through it one was also exposed to a more practical view of the different requirements needed in planning as per certain applicable codes. And as each type of circulation and service requires different architectural consideration, how can they be designed to increase the efficiency of a building.
In an office building, efficiency is utmost desired in terms of circulation. The vertical circulation was designed as a core at the edges of the building with stairs and lifts packed tightly together, along with short corridors on each level leading away from this core to individual offices. The different HVAC units require certain maintenance measures to ensure maximum efficiency. The rooms in which these units were place had required shock and noise prevention measures undertaken.






















Comments