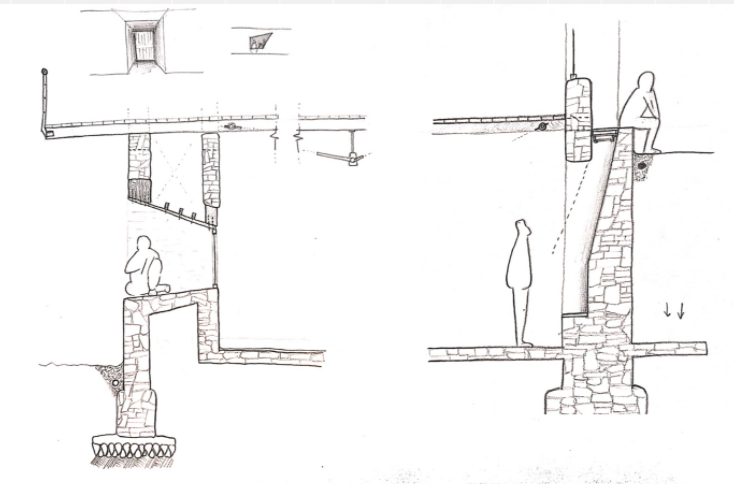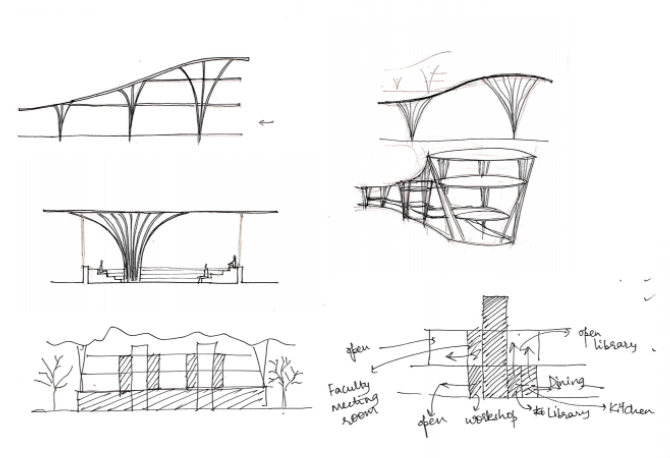Detail Studies – Construction Documentation
- Rishabh Chhajer, Komal Gopwani, Dipti Bhaindarkar
- Aug 23, 2021
- 7 min read
2020-21 | Semester 6 | Technology Module, A18 Batch
Mentors : Dipti Bhaindarkar, Ravindra Punde, Komal Gopwani, Abhijit Ekbote, Gauri Joshi
Experts : Manjunath B L, Suhas Chande
-Rishabh Chhajer, Komal Gopwani, Dipti Bhaindarkar
Architecture speaks strongly through a language of space and form and significantly through materiality and detailing, brought together with a purposeful intention. Design with Detail Studio for Semester 6 was initiated to equip the students with understanding the sequential process of constructing a design institution with a capacity of 200 students. Drawing and detailing here is understood as a tool for communication, and thus, students developed a language to communicate on-site through a set of detailed drawings and schedules. In the process from design to actualization, detailing which is a process of skillful poetic making, transcends the mechanical and technical articulations. It becomes an integral part of the design thinking and crafting process, evolving the language of space, form and materiality. This studio introduced and supported the practical and poetic understanding of detailing, building technologies, processes and materials.
The actualization of the project here was imagined through three processes & a series of documentations: 1. The Detail of Design, 2. The Design of Detail, and 3. Drawing
Detail of Design formulated space articulation through two negotiations between junctions of volumes and spaces, between systems, geometries and materiality. The conception of architectural space was explored by how one space or volume flows/ meets/ interacts with the other—the part and the whole’s interrelationship.
Design of Detail further looked into crafting the built form in conversation with the design’s intent of detail. It closely looked into surface articulations and crafting of junctions of materiality. It engaged with surface detailing between outside and the inside, the sky and the built, ground and the built. As seen, both the processes have interdependent and inter-validating relationships. Each detail thus narrated the story of its making, placing, proportioning and positioning at various stages. Detail thus articulated the language and ethos of the project. The studio began with choosing a dominant material for the project, a material to dictate and guide the form of the built form. The five dominant material were biomaterials (bamboo, timber), steel, brick, stone and R.C.C. The site was located in Prabhadevi, Mumbai providing a view to the sea on one side and abutting a residential complex on the other.
Drawing (Order, System & Composition of Working Drawings)
The students were exposed to various stages in a building’s life, from ideation, conceptualisation, schematics, design development, detailing, construction documentation and construction administration. This included developing an understanding of complex building systems with their spatial implications, vertical transportation, and resources – water, energy and air. Drawing & construction documentation opened up the dialogue towards structuring methods, representing and communicating information.
Student Projects
Rishabh Chajjar
This is not just school; a student lives, eats, sleeps, plays and sleeps. It becomes an integral part of his/her life, so why not make it like a home itself. How will you define home for everyone?
Space is flexible and user-adaptive. The process began with visualizing windows, seatings, niches, staircases, pathways, which became significant as they are the places for people to escape; they can be many things other than primary functions. Different students own these places at different times, it becomes practices of the social space and therefore shaping the culture of the school.
The project focused on introducing more dynamics to these insignificant elements of space making and increasing their affordance. Detail of Design formulated space articulation through a juxtaposition of interplaying volumes, building systems, working geometries. Surface articulation, junctions and assemblies held the building together, creating a language of its own.
The building is a framed structure with concrete columns and brick walls. The project explores visual imagery, unique transitions, interactive movements and circulation – With connecting bridges and brick walls that soared like vertical tunnels, light slashing through the clerestory softening the great spans of concrete – Moving your fingers or touching your hand on the textures of concrete finishes, pushing the pivot door by your shoulder, resting your arms on the railings gazing over the interplay of light piercing from the sharp cutouts in the large fenestrations and significantly fewer separations – The crushing sound while walking on the gravel around the building – Large cantilevered balconies with dynamic seatings facilitates reading, listening to music, having munches, etc. These tactile experiences create the architecture of memory.
Khushi Singla
The primary intent was to design a resource-sensitive building in a very busy urban context, hot and humid climate with moderate to heavy rainfall. To take maximum advantage of the site’s climate, the programmes were placed in a way such they can receive maximum daylight and cross ventilation. The orientation thus reduced the dependence on artificial lighting and ventilation techniques. The school was designed with a hierarchy of social spaces from public to semi-private, studios and the entire premises was made accessible to specially-abled people. The school here was seen as a dialogue of connected spaces which were at the same time private and exclusive.
The choice of material was bamboo in conversation with concrete. A modular, porous, permeable material was in conversation with a rigid, solid, exclusive material. There is a network of bamboo ‘V’ shaped columns forming a grid and merging with concrete beams. Moving ahead with the idea of minimizing the use of steel, reinforcement is also made up of bamboo.
Sharvri Raut
The intent was to design a campus fully dedicated to architectural education with more informal interacting space. Focusing on subtle alterations of space and different ways of using the building the vision was to create spaces that are flexible and resilient – balancing between enclosed and shared spaces by allowing direct views to both the immediate and distant surroundings.
The building is RCC framed structure, flat slabs and exposed brick walls. To maximize light and ventilation, the rooms are located at the edges of the built mass with openings from all sides and have provision for expansion and physical connectivity. The spaces are planned around a central space and are connected to each other. There are different window profiles with wooden binders and perforated brick jali for controlling the direct sunlight from entering the rooms. The foyer is located in such a way that they overlook the space outside and offer a space in a tranquil atmosphere. Operable timber doors and modular systems allow fluent and free flowing language.
Preet Waghmare
The initial diagram for the project was derived from play of solids & voids spaces making corridor spaces for the interaction of the students while having a visual connection to the ground. The formal intent for the project was to articulate the idea of the central open space, porosity, connection to the back to the front generating the idea of curiosity and incorporating the sense of play.Steel which is a primary structural element allowed for flexibility. The infills are done in exposed brick.
The main highlight of the project is the top half of the pitched roof which opens up to the north side which brings in light. The roof is made of steel grid which has the metal spider claws which frame the glass skylights. Further, the metal grid is connected to the R.C.C. slab, which has a brick arch placed on top of the steel beam, supporting the sloping roof.
Kartiki Mahadik
The intent was to provide balcony spaces to the students by their studios to linger around, to create undulation in the terrace to provide spaces for various activities to be carried out in different levels which extends throughout the terrace. Light pockets were achieved through the technique of tying the monoliths and load bearing walls through a member which rests on the ashlar masonry walls. The strategy that was adopted was to stabilise the structure was to use thicker walls in the basement and foundation, which become thinner as they go up. The long service corridor connects the three triangular spaces supported by waffle slabs that rest on the load-bearing walls to give clear column free spaces. The thicker walls provide bay windows at places and acts as a seating space in the corridor within the walls while the thickness of the wall acts like a chajja. Stone was incorporated on the basis of low maintenance, reusability and low embodied energy. The studio spaces are placed in a way that they overlook the road outside and have a visual connect with the street activities. The varying levels in the terrace gives different viewpoints to look over the city and the sea face.
Arnav Mundhada
The intent of the school was to look at the students’ life and map their activities during the day and create spaces for them accordingly. The diagram of the built form consists of two blocks connected to each other by a central courtyard. One of the blocks is more porous and open than the other. The open spaces like verandah and open terraces were provided where the students could spend their time. The central courtyard is connected with a students lounge where students can play indoor games.The builtform is made of RCC frame structure with brick walls. The public spaces are provided with waffle slab to create column less space. Brick jali wall is provided which covers the bridge from one side and articulates the entry of wind and sunlight.
Charmi Mehta
The intent of the project was to create multiple pathways , different interactive junctions for the users and to inculcate the idea of rainwater flowing from one roof to another through an origami based single roof system with multiple folds and skylights .The idea of the school was to create a series of pavilions to open out and draw from the nature, using biomaterial-timber for the structure skeleton ,which has low embodied energy .
The resolution was done through ‘diagrid ’system which uses prefabricated timber assembled at the site using nut bolts and steel sections for easy maintenance of the frame structure and thus providing modularity for replacements in future .The design incorporates concrete structure for fire resistant staircases and for services .The glass walls are tilted at an angle to create balconies outside the rooms and pockets of interaction in the interior.The design incorporates stilts and terraces as connecting spaces ,facing in the direction of sea.
Specific steel plates and sections are designed for the cross laminated timber column to beam connection to provide lightness and openness to the design . Non encapsulated method is used to prevent the wood from fire and wide overhangs ensure the prevention of degradation of exposed wood due to moisture .
Neel Shah
The project started with designing through details keeping in mind the material to be used and its possibilities. These details were taken further by imagining them in space and building a kind of language. The project emphasized on the materials and how it can be put together. The studios were designed by keeping in mind of the interaction and the use of space by students. The backyard of the school also becomes a very important transaction and interaction space. The open space in the project also balances the relation between the built and the unbuilt.
The learning from this project was to develop a language to communicate on site such that the building can be executed to the specified details. These drawings made were specific to materials and dimensions. The project also helped in learning how to draw out explorations in materials as well as spatial experiences.












































Comments