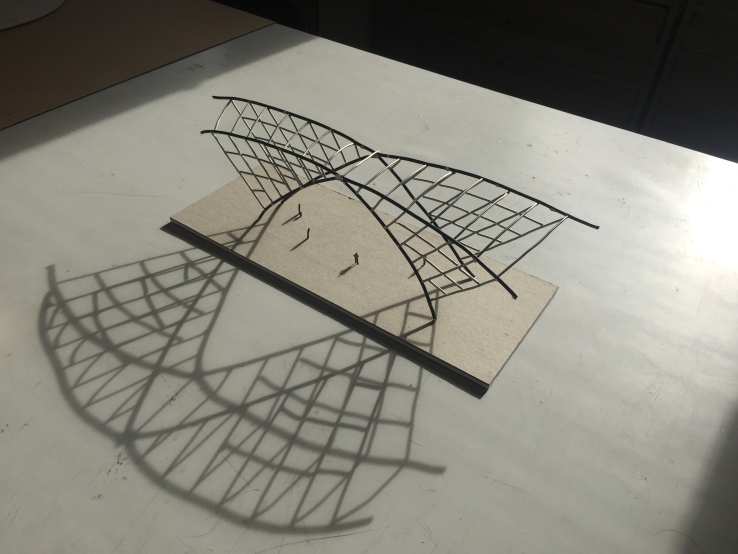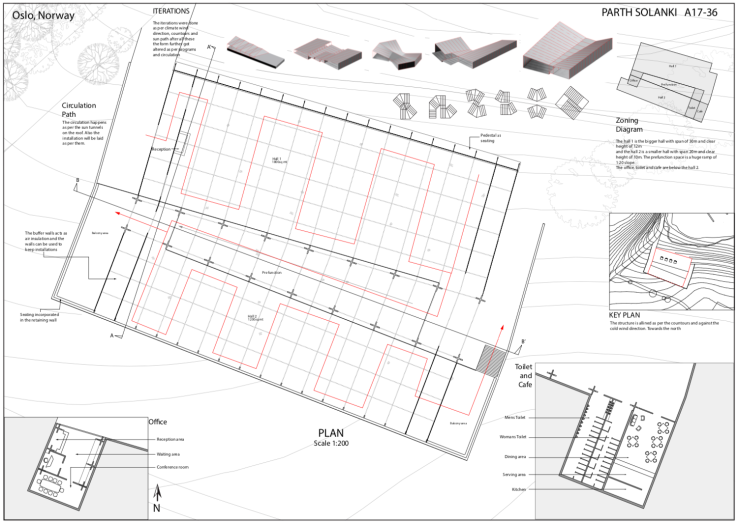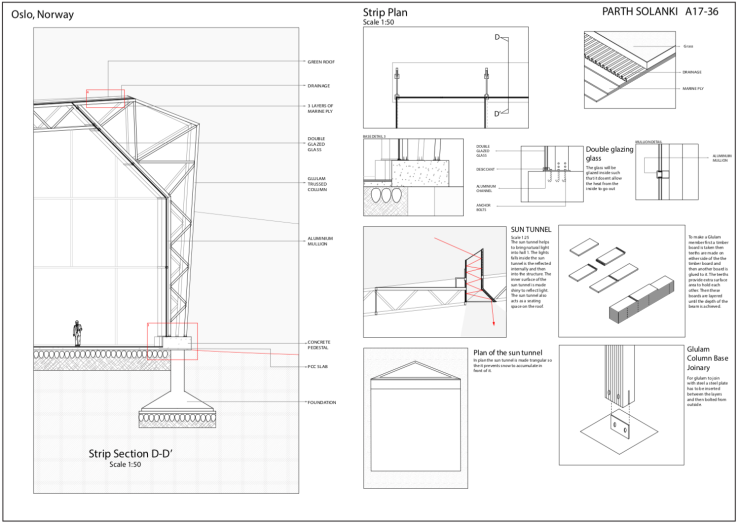Design of Long Span Structures
- Ankit Sharma, Vikram Veeravalli, Nikeita Saraf, Dipti Bhaindarkar
- Sep 13, 2019
- 3 min read
Technology Module, A17 Batch
Mentors : Dipti Bhaindarkar | Milind Mahale
Experts : Suhas Chande | Suresh K R | Arun Kale | Gauri Joshi
-Ankit Sharma, Vikram Veeravalli, Nikeita Saraf, Dipti Bhaindarkar
The Semester V Technology Studio for 2019-20 investigated the complexities of the process of building construction and design of long span structures through architectural detailing, digital validation, engineering, and various processes of construction & documentation. The module began with precedent studies followed by a series of factory visits and design exercise.
The studio project brief was to design a Long Span structure of 20 meters and 30 meters span with an ‘Exhibition Hall’ as the main program. The module entailed designing the space in any context of the world (internationally) to explore the idea of a long span structures. The students were required to set their parameters which entailed making choices and testing their own design for its success, and appropriateness; to alter the envelope and to test results for the specific climatic and regional zone.

Project by Ruchira Sarvaiya | A17 Batch
The site study included various parameters such as ground and topography, wind, rainfall, sun path, neighboring context. With the above study, and initial development of the system, the attention was focused towards deriving the most stable diagram for the assembly along with material and details. Each student decided to work with individual methods. While some incorporated the structural system within a certain desired form, others allowed the form to organically evolve. Thus evolution and force ‘diagrams were looked into. With the system in place along the details, the external wall sections along with case studies were decided. These were worked out by taking into consideration two conditions of naturally ventilated and ventilated with air conditioners and heaters. With these parameters, the materials, dynamism and some techniques of bringing in optimum light, and air was created through these facades.
Project by Somesh Nadkarni, Ronak Soni, Nikita Saraf,Gauri Sarang, Alisha Jain, Manthan Chandak | A17 Batch
The studio was also supported by lectures and seminars on construction documentation including specifications, bill of quantities and contract conditions.
Parallel to the design studio, the students engaged in discussions on air, various aspects of air quality and its measurements, acoustics and management of sound, and ventilation and heating & air conditioning systems and understood the aspects of practical functioning through various studio exercises.
Students resolved structural forces and details through free body diagrams and assembly models. The students were challenged to devise methods of assembly in scaled models to resolve their structures. The students further detailed the project with material and technical details of the elements like walls, roof, openings, shading elements, which together formed the envelope of the building.
Project by Raghav Gupta | A17 Batch
The students refined their details and design at every stage aligning with various governing parameters.
This module thus helped in exposing the students to methods of detailing and working with larger spans and structural members.
Project by Ankit Sharma
Built as a center for Arts and crafts exhibitions of the local artisans of Jammu and Kashmir, this structure takes inspiration from the intricacy of the art in the region. The hexagonal mesh constructed using Glu laminated wood follows a surface geometry obtained using softwares like Grasshopper, T-splines, Kangaroo, Lunchbox and Rhinoceros 3-D.
Project by Jugal Kamalia
The form is inspired by the nests that are in large numbers in the Bird sanctuary in Kochi. The sanctuary is a vast coverage of greenery and becomes the lungs of the city.
Project by Nandita Joshi
The structure is inspired by the sloping roofs of the neighbouring houses and instead of having conventional walls and roof, the roof itself became the wall in the structure on one side.
Project by Vaibhav Mistry
The site is located in Aurangabad, Maharashtra. The design is inspired by the existing stadium near the sight. The concepts were experienced using the portal frame as a structural system. The structure was sensitively designed considering the climatic conditions of the site.

Project by Alisha Jain
The site is located in Hyderabad, Telangana. The form has been derived to create a roof that is sloped to become a means for rain water harvesting and the walls have been tilted so that it reflects the sunlight and helps to keep the interior cool in such a hot and dry climate.
Project by Parth Solanki










































Comments