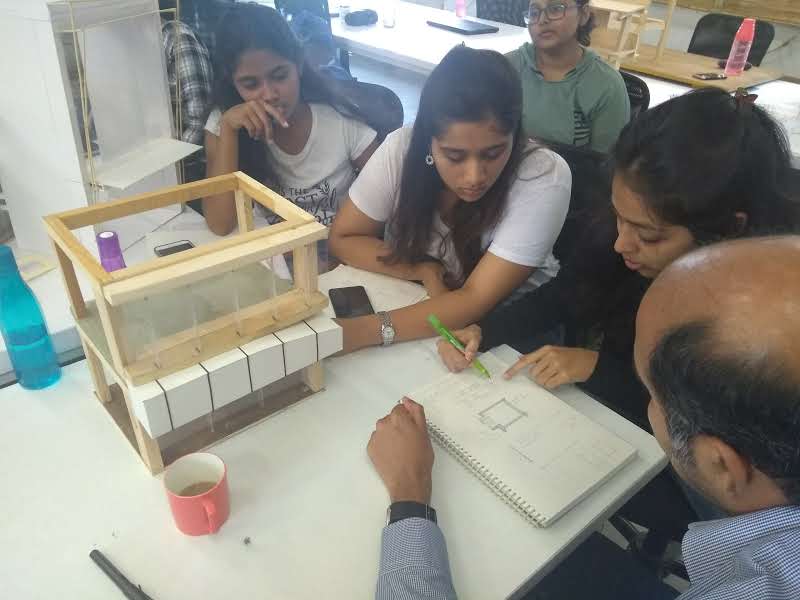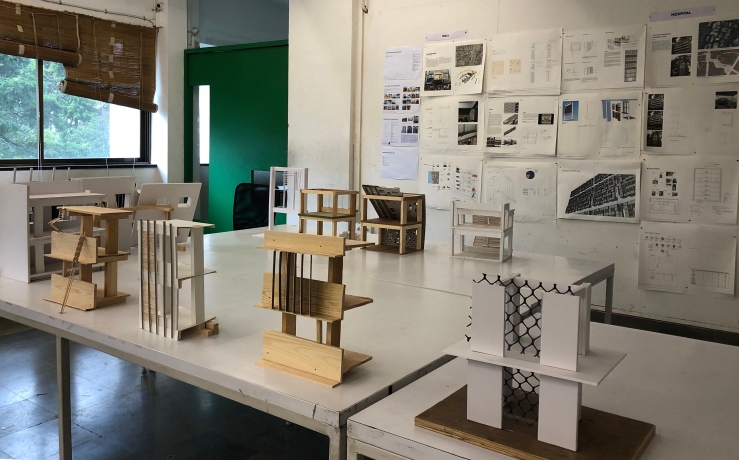Buildings & Energy
- Dipti Bhaindarkar and Sabaa Giradkar
- Aug 22, 2018
- 2 min read
Dipti Bhaindarkar and Sabaa Giradkar
The Semester V Technology Studio for 2018-19 Part I investigated consumption of various resource within in a building. Students were introduced to the concept of “resource audit” through workshops and lectures on sustainability and building design. The lectures discussed principles of passive design, the National Building Code 2016 and Energy Conservation Building Code which the students referred for design guidelines and performance specifications. This study was further applied to analyze and audit the buildings at hand.
Students spent the first part of the module in precedent studies of about 13 projects in India and abroad. This acquainted them with the various methods, measures and components implemented to attain near net zero status in the structures. The examples chosen for precedent study were
Development Alternatives, Delhi,
Bullitt Foundation Cascading,
Centre for Sustainable Design and construction,Seattle,
Cornell’s Bloomberg Centre, Roosevelt island NYC,
Torrent Research Center,Ahmedabad, Abhikram, Ahmedabad,
Modular Mountain Centre,
Bertschi school Science wing, Seattle
Zedd Homes,Bangalore,
Indira Paryavaran Bhavan, Delhi
Gandhi Ashram, Ahmedabad,
Govardhan Eco-Village, Mumbai,
CEPT-A living laboratory, Ahmedabad,
TVZEB Zero Energy Building/Traverso Vighy and
Solar Kitchen, Auroville.
Further, the studio conducted resource audit of distinct building types within Mumbai. The framework was devised to understand building orientation, envelope materiality, energy and water cycle within each chosen project. The students also conducted empirical study of building skins of seven distinct typologies: Walk up-Residential; High Rise-Residential, Hospital, Hotel, Academic Building, Mall and an Office Building. The aim was to study the material composition and technical details of the elements like walls, roof, openings, shading elements, which together form the envelope of the building .The study lead to further understand the details of the skin along with the assembly of the facade systems. Students conjectured the existing skin to a new one by addressing the concerns and articulating the objectives individually.
Working with physical models helped students to experiment as well as take aesthetic design decisions and further detail out the structural details and systems. They validated their design decisions (shading device design, U value of the materials and solar heat gain coefficient of the fenestration) with softwares and manual calculations. Market research intended to engage the students with various concepts of materiality and tectonics. Key aspects were to understand materials in terms of their types and Specifications, Application & Use, Lifespan & Maintenance, Embodied Energy, Assembly & Details.
The five weeks concluding the first part of the technology module ended in design interventions for respective building skins. A second, three-week technology module is scheduled in the month of August, that will explore project management techniques along with science of light and sound in architecture.
























Comments